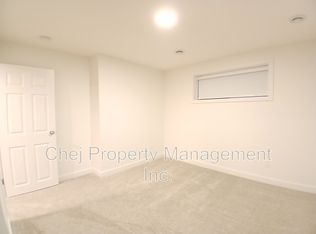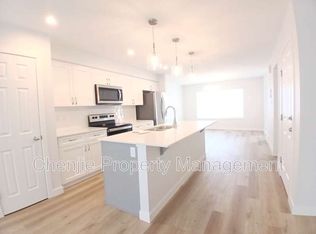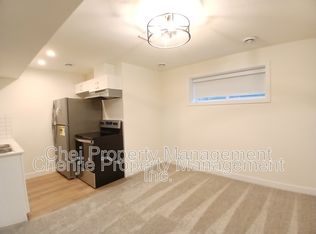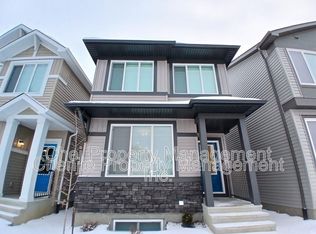UPPER-LEVEL NEWER 3 BED 2.5 BATH, BONUS RM 2 STOREY SF HOME W/A REAR DBL CONCRETE PARKING PAD IN THE COMMUNITY OF RIVERS EDGE About 500 OFF OF THE FIRST MONTH RENT UPON SIGNING A 1-YEAR LEASE Small Pet Allowed: Yes - $50 /month per pet (1 Small Dog) This wonderful, upper-level, newer, spacious home is approximately 1,648 sq ft and features 3 bedrooms, 2.5 bathrooms, an upper-level bonus room, and a laundry room, all situated on a rear double concrete parking pad. The home is ideally located in the newer community of River's Edge. The convenient major roads nearby are 199 St and Masekosik Trail, with easy access to Anthony Henday Drive, and close to shopping, transportation, and schools. THIS HOME IS RENTED AS THE UPPER UNIT ONLY. THERE WILL BE A SEPARATE TENANT IN THE BSMT UNIT Unit Features: Square Feet: Approx. 1648 Bedrooms: 3 Baths: 2.5 Year Built: 2024 Rent: $1,675.00 Security Deposit: $1,675.00 Lease Term: 1 year Small Pets Allowed: Yes - $50 /month per pet (1 Small Dog) Utilities Included: None. 70/30 split for utilities. The upper tenant is responsible for 70% of the utilities and 30% of the utilities for the basement tenant Interior & Exterior Amenities: Carpet & Vinyl Plank Flooring White Kitchen Cabinetry Quartz Countertops Stainless Steel Appliances Kitchen Pantry Property Front East CREDIT MUST BE IN GOOD STANDING TO BE CONSIDERED FOR THIS PROPERTY AVAILABLE: Immediately Showings can be booked 24/7 with our automated scheduling calendar.This property is professionally managed by RE/MAX Rental Advisors For more rental properties, please visit our website or copy the below link and paste it into a new tab Community Amenities - Public transit - Shopping nearby - Parks nearby - Schools nearby - No Smoking allowed - Double Parking Pad Suite Amenities - Fridge - Stove - Washer in suite - Dishwasher available - Carpeted floors - Dryer in suite - Microwave - Window coverings - Stainless Steel Appliances - White Color Kitchen Cabinetry - Quartz Countertops - Vinyl Plank Floors - Bonus room
This property is off market, which means it's not currently listed for sale or rent on Zillow. This may be different from what's available on other websites or public sources.



