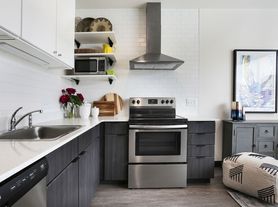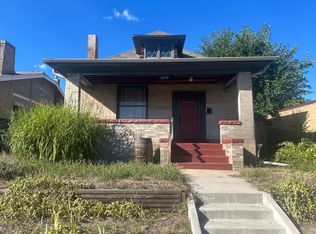MOVE-IN SPECIAL - Artfully remodeled 3 Bedroom Ranch Home Minutes to Edgewater, Sloans Lake and 32nd!!
This 1450 SqFt ranch home has been completely remodeled from floor to ceiling and beautifully done. Home is constructed in a open concept with living room, dinning area and kitchen exposed for your convenience of creativity and furniture sizes. Kitchen offers white granite countertops, tons of cabinet storage, stainless steel appliances, and breakfast bar. The Large primary bedroom hosts an attached 3/4 bath with walk-in shower with waterfall head and custom designed walk-in closet. You will also find two spacious guest rooms with custom closets, laundry room with full size washer/dryer hookups, and oversized attached garage. Outside hosts two separate fenced in outdoor spaces. One primarily used for entertaining and another great for gardening with established beds. Home also is equipped with solar panels to save on energy costs. Located minutes to the 32nd Ave business district, Downtown Edgewater and Sloan's Lake where you will find a plethora of restaurants, bars, shopping, community parks and so much more!! MOVE-IN SPECIAL: $2895 for the first six months 3100 for the next 12 months. This is a Must See!!
House for rent
$2,895/mo
5090 W 36th Ave, Denver, CO 80212
3beds
1,450sqft
Price may not include required fees and charges.
Single family residence
Available now
Cats, dogs OK
Central air, ceiling fan
Hookups laundry
Attached garage parking
Forced air
What's special
Established bedsOversized attached garageCustom designed walk-in closetSpacious guest roomsStainless steel appliancesTons of cabinet storageWhite granite countertops
- 93 days |
- -- |
- -- |
Zillow last checked: 8 hours ago
Listing updated: November 05, 2025 at 02:29am
Travel times
Facts & features
Interior
Bedrooms & bathrooms
- Bedrooms: 3
- Bathrooms: 2
- Full bathrooms: 2
Heating
- Forced Air
Cooling
- Central Air, Ceiling Fan
Appliances
- Included: Dishwasher, Disposal, Range Oven, Refrigerator, WD Hookup
- Laundry: Hookups
Features
- Ceiling Fan(s), WD Hookup, Walk In Closet
- Flooring: Hardwood
Interior area
- Total interior livable area: 1,450 sqft
Property
Parking
- Parking features: Attached
- Has attached garage: Yes
- Details: Contact manager
Features
- Patio & porch: Patio
- Exterior features: Heating system: ForcedAir, Walk In Closet
- Fencing: Fenced Yard
Details
- Parcel number: 0230215001000
Construction
Type & style
- Home type: SingleFamily
- Property subtype: Single Family Residence
Community & HOA
Location
- Region: Denver
Financial & listing details
- Lease term: Contact For Details
Price history
| Date | Event | Price |
|---|---|---|
| 10/23/2025 | Price change | $2,895-1.9%$2/sqft |
Source: Zillow Rentals | ||
| 10/14/2025 | Price change | $2,950-1.5%$2/sqft |
Source: Zillow Rentals | ||
| 10/2/2025 | Price change | $2,995-6.3%$2/sqft |
Source: Zillow Rentals | ||
| 9/25/2025 | Price change | $3,195-3%$2/sqft |
Source: Zillow Rentals | ||
| 9/18/2025 | Price change | $3,295-5.7%$2/sqft |
Source: Zillow Rentals | ||
Neighborhood: West Highland
Nearby schools
GreatSchools rating
- 9/10Edison Elementary SchoolGrades: PK-5Distance: 0.7 mi
- 9/10Skinner Middle SchoolGrades: 6-8Distance: 1.1 mi
- 5/10North High SchoolGrades: 9-12Distance: 1.6 mi

