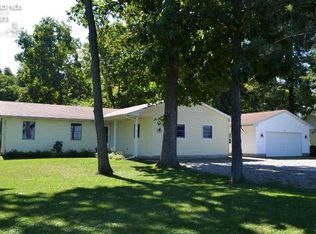Sold for $355,000 on 08/24/23
$355,000
5094 Knight Rd, Huron, OH 44839
3beds
1,770sqft
Single Family Residence
Built in 1993
1.1 Acres Lot
$400,200 Zestimate®
$201/sqft
$2,704 Estimated rent
Home value
$400,200
$380,000 - $420,000
$2,704/mo
Zestimate® history
Loading...
Owner options
Explore your selling options
What's special
Come Check Out This Quiet And Modern Country Home On Over An Acre! This 3 Bedroom 2 1/2 Bath Has A Large Open Floor Plan, Spacious Kitchen, Dining And Living Room. The Master Bedroom Has An Added And Updated Private Bathroom. Boasting Over 1,000 Additional Square Feet, The Recently Finished Basement Adds An Additional Family Room, Half Bath, Wet Bar And Two More Possible Bedrooms! This Home Comes With A Swimming Pool, Deck And Very Large Pole Barn Built Just A Year Ago Which Is 30x60, Has 14 Foot Ceilings, A 10 Ft Door And A 12 Ft Door To Accommodate Endless Storage Opportunities. The Barn Has 150 Amp Service, Water, And A Top Of The Line Closed Cell Spray Foam Insulation System.
Zillow last checked: 8 hours ago
Listing updated: August 24, 2023 at 03:01am
Listed by:
Daniel J. Soisson 419-706-2488 dansoisson14@gmail.com,
Mesenburg & Associates
Bought with:
Daniel J. Soisson, 2018002070
Mesenburg & Associates
Jennifer Behnke, 426613
Howard Hanna- Oak Harbor
Source: Firelands MLS,MLS#: 20232356Originating MLS: Firelands MLS
Facts & features
Interior
Bedrooms & bathrooms
- Bedrooms: 3
- Bathrooms: 3
- Full bathrooms: 2
- 1/2 bathrooms: 1
Primary bedroom
- Level: Main
- Area: 195
- Dimensions: 15 x 13
Bedroom 2
- Level: Main
- Area: 110
- Dimensions: 11 x 10
Bedroom 3
- Level: Main
- Area: 80
- Dimensions: 10 x 8
Bedroom 4
- Area: 0
- Dimensions: 0 x 0
Bedroom 5
- Area: 0
- Dimensions: 0 x 0
Bathroom
- Level: Main
Bathroom 1
- Level: Main
Bathroom 3
- Level: Basement
Dining room
- Features: Formal
- Level: Main
- Area: 200
- Dimensions: 25 x 8
Family room
- Area: 0
- Dimensions: 0 x 0
Kitchen
- Level: Main
- Area: 150
- Dimensions: 10 x 15
Living room
- Level: Main
- Area: 500
- Dimensions: 20 x 25
Heating
- Electric, Forced Air
Appliances
- Included: Dishwasher, Disposal, Range, Refrigerator
- Laundry: Laundry Room
Features
- Basement: Sump Pump,Finished,Full
Interior area
- Total structure area: 1,770
- Total interior livable area: 1,770 sqft
Property
Parking
- Total spaces: 2
- Parking features: Attached, Garage Door Opener, Off Street
- Attached garage spaces: 2
Features
- Levels: One
- Stories: 1
Lot
- Size: 1.10 Acres
- Dimensions: 150 x 321
Details
- Additional structures: Shed/Storage
- Parcel number: 0100491014
- Other equipment: Sump Pump
Construction
Type & style
- Home type: SingleFamily
- Property subtype: Single Family Residence
Materials
- Vinyl Siding
- Foundation: Basement
- Roof: Asphalt
Condition
- Year built: 1993
Utilities & green energy
- Electric: 200+ Amp Service, ON
- Sewer: Septic Tank
- Water: Public
Community & neighborhood
Security
- Security features: Surveillance On Site
Location
- Region: Huron
Other
Other facts
- Available date: 01/01/1800
- Listing terms: VA Loan
Price history
| Date | Event | Price |
|---|---|---|
| 8/24/2023 | Sold | $355,000+1.7%$201/sqft |
Source: Firelands MLS #20232356 Report a problem | ||
| 7/15/2023 | Contingent | $349,000$197/sqft |
Source: Firelands MLS #20232356 Report a problem | ||
| 7/11/2023 | Listed for sale | $349,000$197/sqft |
Source: Firelands MLS #20232356 Report a problem | ||
| 7/9/2023 | Listing removed | -- |
Source: Owner Report a problem | ||
| 6/28/2023 | Price change | $349,000-2.8%$197/sqft |
Source: Owner Report a problem | ||
Public tax history
| Year | Property taxes | Tax assessment |
|---|---|---|
| 2024 | $4,593 +28.2% | $118,070 +38.6% |
| 2023 | $3,583 +2% | $85,200 +2.2% |
| 2022 | $3,514 +29% | $83,340 +15.1% |
Find assessor info on the county website
Neighborhood: 44839
Nearby schools
GreatSchools rating
- 7/10Edison Middle School (Formerly Berlin-Milan Middle SchoolGrades: 4-8Distance: 3 mi
- 5/10Edison High SchoolGrades: 9-12Distance: 4.5 mi
- 10/10Edison Elementary School (Formerly Milan Elem)Grades: PK-3Distance: 5.8 mi
Schools provided by the listing agent
- District: Edison
Source: Firelands MLS. This data may not be complete. We recommend contacting the local school district to confirm school assignments for this home.

Get pre-qualified for a loan
At Zillow Home Loans, we can pre-qualify you in as little as 5 minutes with no impact to your credit score.An equal housing lender. NMLS #10287.
Sell for more on Zillow
Get a free Zillow Showcase℠ listing and you could sell for .
$400,200
2% more+ $8,004
With Zillow Showcase(estimated)
$408,204