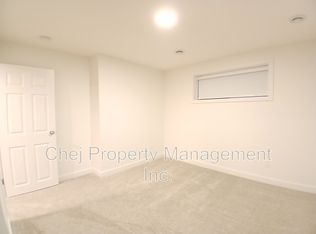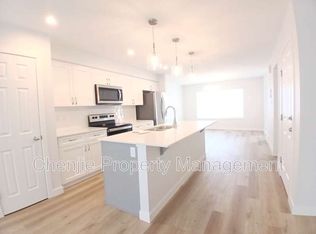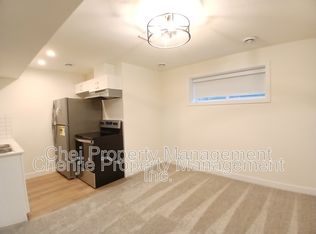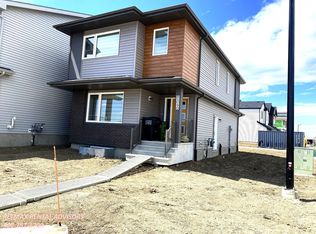2024 Built 3 Bed Upper House with Detached Double Garage Brand-New Home (2024) 3-Bedroom in River Edge, Edmonton (Basement is a separate unit) Prime Location: Conveniently situated close to highways and shopping malls, providing seamless access to essential amenities and services. Welcome Home Step into this beautifully designed and meticulously maintained single-family home. Boasting nearly 1,700 square feet of living space, this residence features a detached double garage and a modern, thoughtfully planned layout. Key Features: 3 spacious bedrooms 2 full bathrooms 1 half-bathroom on the main floor Bright and open living space with premium vinyl and carpet flooring Dedicated dining area, perfect for family gatherings Contemporary kitchen equipped with a dishwasher and ample cabinetry Generous storage options 9-foot high ceilings on the main floor Outdoor Highlights: Detached single-family home with abundant natural light Landscaping is completed Community & Accessibility: Located on a quiet street in the heart of the family-friendly stillwater community Minutes from schools, shopping centers, and essential services Quick access to major routes, including Anthony Henday Drive and Whitemud Perfect for Families: This modern home offers an excellent blend of contemporary living in a vibrant, welcoming communityideal for a growing family. Don't Miss Out! Contact us today to schedule your private viewing. Rental Terms: Lease: 12-month term Utilities: Not included. $350 / month flat rate and reconcile with actual bill every 6 months. Upstairs pay 70% of the full house bill Internet/Cable: Ready for installation Pet Policy: Pet friendly Smoking: Permitted outdoors only Requirements: Landlord and employment references required Contact us today to secure your new home in one of Edmonton's most sought-after communities!
This property is off market, which means it's not currently listed for sale or rent on Zillow. This may be different from what's available on other websites or public sources.



