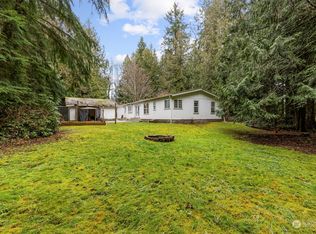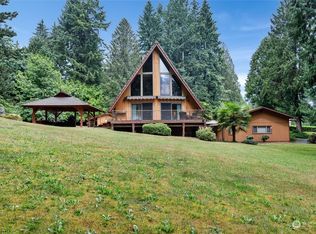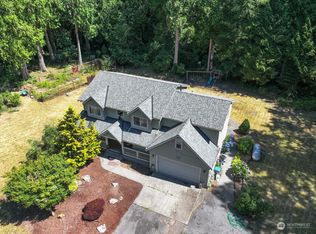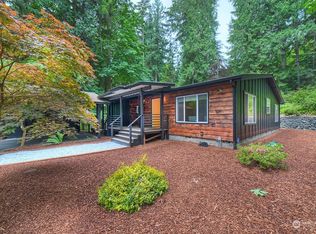Sold
Listed by:
Dina Woolery,
Keller Williams Realty
Bought with: John L. Scott, Inc.
$799,000
5095 NE Hendrickson Road, Poulsbo, WA 98370
3beds
1,948sqft
Single Family Residence
Built in 2007
1.15 Acres Lot
$838,700 Zestimate®
$410/sqft
$2,812 Estimated rent
Home value
$838,700
$788,000 - $889,000
$2,812/mo
Zestimate® history
Loading...
Owner options
Explore your selling options
What's special
Welcome to your own private oasis on over an acre in Poulsbo, Washington. This craftsman style 3 bedroom, 2.5 bathroom home is a rare find. Enjoy vaulted ceilings and hardwood floors throughout the home, as well as a cozy river rock fireplace in the living room. French doors open up to a beautiful garden oasis complete with new garden shed. Brand new spacious 2 level shop with potential living space above offers endless possibilities, while the backyard features a beautiful garden, fire pit, and covered deck perfect for entertaining. Just 18 minutes from the Bainbridge ferry, this home offers easy access to Seattle while still maintaining a peaceful retreat feel. Don't miss out on the chance to make this your dream home!
Zillow last checked: 8 hours ago
Listing updated: May 12, 2023 at 11:10am
Listed by:
Dina Woolery,
Keller Williams Realty
Bought with:
Elizabeth Ozimek
John L. Scott, Inc.
Source: NWMLS,MLS#: 2045581
Facts & features
Interior
Bedrooms & bathrooms
- Bedrooms: 3
- Bathrooms: 3
- Full bathrooms: 2
- 1/2 bathrooms: 1
- Main level bedrooms: 3
Heating
- Forced Air
Cooling
- None
Appliances
- Included: Dishwasher_, Dryer, Microwave_, Refrigerator_, SeeRemarks_, StoveRange_, Washer, Dishwasher, Microwave, Refrigerator, See Remarks, StoveRange
Features
- Bath Off Primary, Ceiling Fan(s), Dining Room
- Flooring: Ceramic Tile, Hardwood, Carpet
- Doors: French Doors
- Windows: Double Pane/Storm Window
- Basement: None
- Number of fireplaces: 1
- Fireplace features: Gas, Main Level: 1, FirePlace
Interior area
- Total structure area: 1,948
- Total interior livable area: 1,948 sqft
Property
Parking
- Total spaces: 4
- Parking features: RV Parking, Driveway, Attached Garage, Detached Garage, Off Street
- Attached garage spaces: 4
Features
- Levels: One
- Stories: 1
- Entry location: Main
- Patio & porch: Ceramic Tile, Hardwood, Wall to Wall Carpet, Bath Off Primary, Ceiling Fan(s), Double Pane/Storm Window, Dining Room, French Doors, Vaulted Ceiling(s), Walk-In Closet(s), Wired for Generator, FirePlace
- Has view: Yes
- View description: Territorial
Lot
- Size: 1.15 Acres
- Dimensions: 165' x 302' x 165' x 302'
- Features: Dead End Street, Secluded, Cable TV, Deck, Green House, High Speed Internet, Outbuildings, Patio, Propane, RV Parking, Shop
- Topography: Level,PartialSlope
- Residential vegetation: Garden Space, Wooded
Details
- Parcel number: 44650000230102
- Zoning description: RR,Jurisdiction: County
- Special conditions: Standard
- Other equipment: Wired for Generator
Construction
Type & style
- Home type: SingleFamily
- Property subtype: Single Family Residence
Materials
- Cement Planked
- Foundation: Poured Concrete
- Roof: Composition,Flat
Condition
- Year built: 2007
- Major remodel year: 2007
Utilities & green energy
- Electric: Company: PSE
- Sewer: Septic Tank, Company: Private Septic
- Water: Individual Well, Company: Private Well
- Utilities for property: Directv, Comcast
Community & neighborhood
Location
- Region: Poulsbo
- Subdivision: Poulsbo
Other
Other facts
- Listing terms: Cash Out,Conventional,FHA,VA Loan
- Cumulative days on market: 766 days
Price history
| Date | Event | Price |
|---|---|---|
| 5/12/2023 | Sold | $799,000$410/sqft |
Source: | ||
| 4/10/2023 | Pending sale | $799,000$410/sqft |
Source: | ||
| 3/17/2023 | Listed for sale | $799,000+53.7%$410/sqft |
Source: | ||
| 4/24/2020 | Sold | $520,000$267/sqft |
Source: | ||
Public tax history
Tax history is unavailable.
Neighborhood: 98370
Nearby schools
GreatSchools rating
- 4/10Suquamish Elementary SchoolGrades: PK-5Distance: 1.6 mi
- 5/10Kingston Middle SchoolGrades: 6-8Distance: 5.9 mi
- 9/10Kingston High SchoolGrades: 9-12Distance: 6.3 mi
Get a cash offer in 3 minutes
Find out how much your home could sell for in as little as 3 minutes with a no-obligation cash offer.
Estimated market value$838,700
Get a cash offer in 3 minutes
Find out how much your home could sell for in as little as 3 minutes with a no-obligation cash offer.
Estimated market value
$838,700



