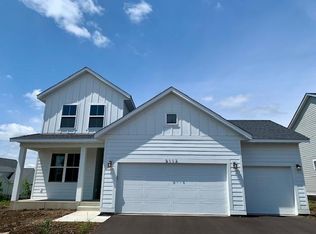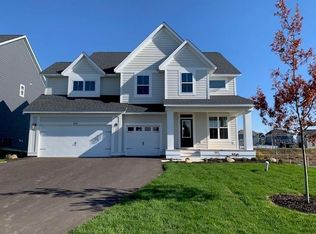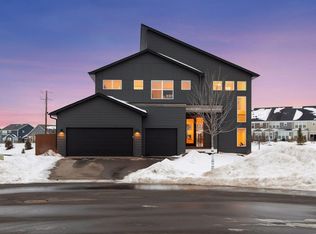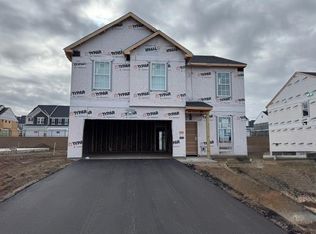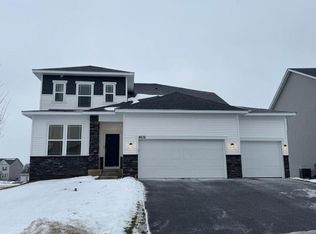Newly completed parade model now available for immediate move-in! Home features main floor bedroom with adjacent full bath which can be used as a main floor office. Kitchen features center island, stainless steel hood vented to exterior, quartz countertops and walk-in pantry. Three car garage opens to mudroom with boot bench and walk-in coat closet. Three bedrooms up with second floor loft and convenient second floor laundry. Owner's bedroom features large walk-in closet and private bath with double sink vanity. Finished basement includes an additional bedroom, bath and third family room. Exterior features four-sided architecture with LP Smart Siding and extensive landscape package. Located in popular Waypointe of Woodbury Neighborhood with ISD 833 Schools. *Prices, square footage, and availability are subject to change without notice. Photos and/or illustrations may not depict actual home plan configuration. Features, materials and finishes shown may contain options that are not included in price.
Active
$589,740
5096 Airlake Dr, Woodbury, MN 55129
5beds
2,907sqft
Est.:
Single Family Residence
Built in 2025
0.19 Square Feet Lot
$588,800 Zestimate®
$203/sqft
$39/mo HOA
What's special
- 240 days |
- 347 |
- 16 |
Zillow last checked: 8 hours ago
Listing updated: December 21, 2025 at 01:47pm
Listed by:
Michelle M Schwartz 952-693-5199,
Robert Thomas Homes, Inc.
Source: NorthstarMLS as distributed by MLS GRID,MLS#: 6702371
Tour with a local agent
Facts & features
Interior
Bedrooms & bathrooms
- Bedrooms: 5
- Bathrooms: 4
- Full bathrooms: 2
- 3/4 bathrooms: 2
Bedroom
- Level: Upper
- Area: 175.5 Square Feet
- Dimensions: 13 x 13.5
Bedroom 2
- Level: Upper
- Area: 110 Square Feet
- Dimensions: 10 x 11
Bedroom 3
- Level: Upper
- Area: 115 Square Feet
- Dimensions: 10 x 11.5
Bedroom 4
- Level: Main
- Area: 105 Square Feet
- Dimensions: 10 x 10.5
Bedroom 5
- Level: Lower
- Area: 132 Square Feet
- Dimensions: 11 x 12
Dining room
- Level: Main
- Area: 130 Square Feet
- Dimensions: 10 x 13
Family room
- Level: Main
- Area: 182 Square Feet
- Dimensions: 14 x 13
Kitchen
- Level: Main
- Area: 117 Square Feet
- Dimensions: 9 x 13
Laundry
- Level: Upper
- Area: 38.5 Square Feet
- Dimensions: 5.5 x 7
Loft
- Level: Upper
- Area: 170 Square Feet
- Dimensions: 10 x 17
Recreation room
- Level: Lower
- Area: 262.5 Square Feet
- Dimensions: 21 x 12.5
Heating
- Forced Air
Cooling
- Central Air
Appliances
- Included: Air-To-Air Exchanger, Dishwasher, Disposal, Dryer, Range, Refrigerator, Washer
Features
- Basement: Drain Tiled,Finished,Concrete,Storage Space,Sump Pump
- Number of fireplaces: 1
- Fireplace features: Electric, Family Room
Interior area
- Total structure area: 2,907
- Total interior livable area: 2,907 sqft
- Finished area above ground: 2,224
- Finished area below ground: 683
Property
Parking
- Total spaces: 3
- Parking features: Attached, Asphalt, Garage Door Opener
- Attached garage spaces: 3
- Has uncovered spaces: Yes
Accessibility
- Accessibility features: None
Features
- Levels: Two
- Stories: 2
- Pool features: None
- Fencing: None
Lot
- Size: 0.19 Square Feet
- Dimensions: 68 x 120 x 68 x 120
- Features: Sod Included in Price
Details
- Foundation area: 1024
- Parcel number: 3502821210093
- Zoning description: Residential-Single Family
Construction
Type & style
- Home type: SingleFamily
- Property subtype: Single Family Residence
Materials
- Roof: Age 8 Years or Less,Asphalt,Pitched
Condition
- New construction: Yes
- Year built: 2025
Details
- Builder name: ROBERT THOMAS HOMES INC
Utilities & green energy
- Electric: 200+ Amp Service
- Gas: Natural Gas
- Sewer: City Sewer/Connected
- Water: City Water/Connected
Community & HOA
Community
- Subdivision: Waypointe of Woodbury
HOA
- Has HOA: Yes
- Services included: Other, Professional Mgmt
- HOA fee: $39 monthly
- HOA name: Sharper Management
- HOA phone: 952-224-4777
Location
- Region: Woodbury
Financial & listing details
- Price per square foot: $203/sqft
- Tax assessed value: $8,200
- Annual tax amount: $924
- Date on market: 4/27/2025
- Date available: 04/30/2025
- Road surface type: Paved
Estimated market value
$588,800
$559,000 - $618,000
$3,919/mo
Price history
Price history
| Date | Event | Price |
|---|---|---|
| 7/23/2025 | Price change | $589,740-1.7%$203/sqft |
Source: | ||
| 5/29/2025 | Price change | $599,740-4.6%$206/sqft |
Source: | ||
| 5/14/2025 | Price change | $628,415+0.6%$216/sqft |
Source: | ||
| 4/27/2025 | Listed for sale | $624,865$215/sqft |
Source: | ||
Public tax history
Public tax history
| Year | Property taxes | Tax assessment |
|---|---|---|
| 2024 | $112 | $8,200 |
Find assessor info on the county website
BuyAbility℠ payment
Est. payment
$3,592/mo
Principal & interest
$2856
Property taxes
$491
Other costs
$245
Climate risks
Neighborhood: 55129
Nearby schools
GreatSchools rating
- 9/10Liberty Ridge Elementary SchoolGrades: K-5Distance: 2.6 mi
- 8/10Lake Middle SchoolGrades: 6-8Distance: 2.6 mi
- 10/10East Ridge High SchoolGrades: 9-12Distance: 2.1 mi
- Loading
- Loading
