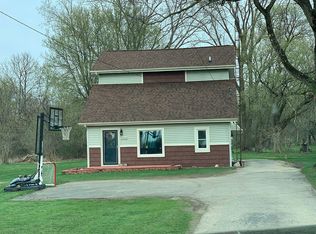Sold for $270,000
$270,000
5096 N Irish Rd, Davison, MI 48423
3beds
2,922sqft
Single Family Residence
Built in 2003
2 Acres Lot
$289,400 Zestimate®
$92/sqft
$2,924 Estimated rent
Home value
$289,400
$258,000 - $327,000
$2,924/mo
Zestimate® history
Loading...
Owner options
Explore your selling options
What's special
Price Improvement by this motivated seller! What an opportunity to own this lovely rural home built in 2003! It boasts nearly 2000 square feet of living space - you'll be pleasantly surprised by the roominess and quality construction throughout -plus plenty of room for the family with three bedrooms plus a bonus room (optional 4th bedroom) in the basement. Lots of natural light, large rooms and plenty of storage space make this home easy to live in. Walk out in the backyard of the two acre parcel and find yourself immersed in the beautiful park like setting... a great place to live, close to amenities and in the sought after Davison School District. In addition to a waterproofed basement with lifetime warranty, there is 100 feet of new privacy fence installed. A Home Warranty is being provided by the seller for your piece of mind. Your future home is calling your name!
Zillow last checked: 8 hours ago
Listing updated: August 18, 2025 at 11:30pm
Listed by:
Jeff Neville 810-223-4272,
Tremaine Real Estate
Bought with:
Jennifer L Johnston, 122733
Allstate Properties.com
Source: Realcomp II,MLS#: 20240036549
Facts & features
Interior
Bedrooms & bathrooms
- Bedrooms: 3
- Bathrooms: 3
- Full bathrooms: 2
- 1/2 bathrooms: 1
Primary bedroom
- Level: Second
- Dimensions: 12 x 13
Bedroom
- Level: Second
- Dimensions: 9 x 9
Bedroom
- Level: Second
- Dimensions: 10 x 12
Primary bathroom
- Level: Second
- Dimensions: 9 x 8
Other
- Level: Second
- Dimensions: 5 x 9
Other
- Level: Entry
- Dimensions: 5 x 5
Bonus room
- Level: Basement
- Dimensions: 10 x 12
Bonus room
- Level: Entry
- Dimensions: 12 x 11
Dining room
- Level: Entry
- Dimensions: 8 x 13
Family room
- Level: Entry
- Dimensions: 17 x 12
Flex room
- Level: Second
- Dimensions: 10 x 10
Kitchen
- Level: Entry
- Dimensions: 10 x 9
Mud room
- Level: Entry
- Dimensions: 5 x 6
Heating
- Forced Air, Natural Gas
Features
- Basement: Partially Finished
- Has fireplace: No
Interior area
- Total interior livable area: 2,922 sqft
- Finished area above ground: 1,948
- Finished area below ground: 974
Property
Parking
- Total spaces: 1
- Parking features: One Car Garage, Detached
- Garage spaces: 1
Features
- Levels: Two
- Stories: 2
- Entry location: GroundLevelwSteps
- Pool features: None
Lot
- Size: 2 Acres
Details
- Additional structures: Other
- Parcel number: 1620300015
- Special conditions: Short Sale No,Standard
Construction
Type & style
- Home type: SingleFamily
- Architectural style: Colonial
- Property subtype: Single Family Residence
Materials
- Vinyl Siding
- Foundation: Basement, Poured
Condition
- New construction: No
- Year built: 2003
Details
- Warranty included: Yes
Utilities & green energy
- Sewer: Public Sewer
- Water: Well
Community & neighborhood
Location
- Region: Davison
Other
Other facts
- Listing agreement: Exclusive Right To Sell
- Listing terms: Cash,Conventional,Usda Loan,Va Loan
Price history
| Date | Event | Price |
|---|---|---|
| 12/2/2024 | Sold | $270,000-3.5%$92/sqft |
Source: | ||
| 10/27/2024 | Pending sale | $279,900$96/sqft |
Source: | ||
| 10/8/2024 | Price change | $279,900-1.8%$96/sqft |
Source: | ||
| 8/25/2024 | Price change | $285,000-3.1%$98/sqft |
Source: | ||
| 8/21/2024 | Listed for sale | $294,000$101/sqft |
Source: | ||
Public tax history
| Year | Property taxes | Tax assessment |
|---|---|---|
| 2024 | $3,345 | $143,100 +12% |
| 2023 | -- | $127,800 +14.7% |
| 2022 | -- | $111,400 +9.3% |
Find assessor info on the county website
Neighborhood: 48423
Nearby schools
GreatSchools rating
- 6/10Siple Elementary SchoolGrades: K-4Distance: 1.6 mi
- 6/10Davison Middle SchoolGrades: 7-8Distance: 4.2 mi
- 9/10Davison High SchoolGrades: 9-12Distance: 4.7 mi
Get a cash offer in 3 minutes
Find out how much your home could sell for in as little as 3 minutes with a no-obligation cash offer.
Estimated market value
$289,400
