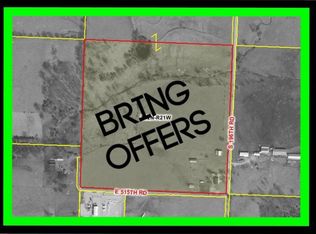Sitting on approx. 74 gently rolling beautiful acres, a 37 acre hay field, approx. 1 acre spring fed stocked pond & wet weather creek is this custom built basement home just North of Pleasant Hope, MO. This lovely home features 3 bedrooms, large living room with hardwood floors, nice kitchen with casual dining, custom oak woodwork throughout the main level and a full unfinished basement. The 24' X 30' concrete block 2 car detached garage has a concrete floor. The 30'x 60' livestock barn with chicken pen & a loft as well has pipe corrals along w/ run-in shed measuring 20'x 52' plus another approx. 48'x20' metal round bale open face pole barn. This property has good barbed wire fencing along with steel H braces and cross fencing.
This property is off market, which means it's not currently listed for sale or rent on Zillow. This may be different from what's available on other websites or public sources.

