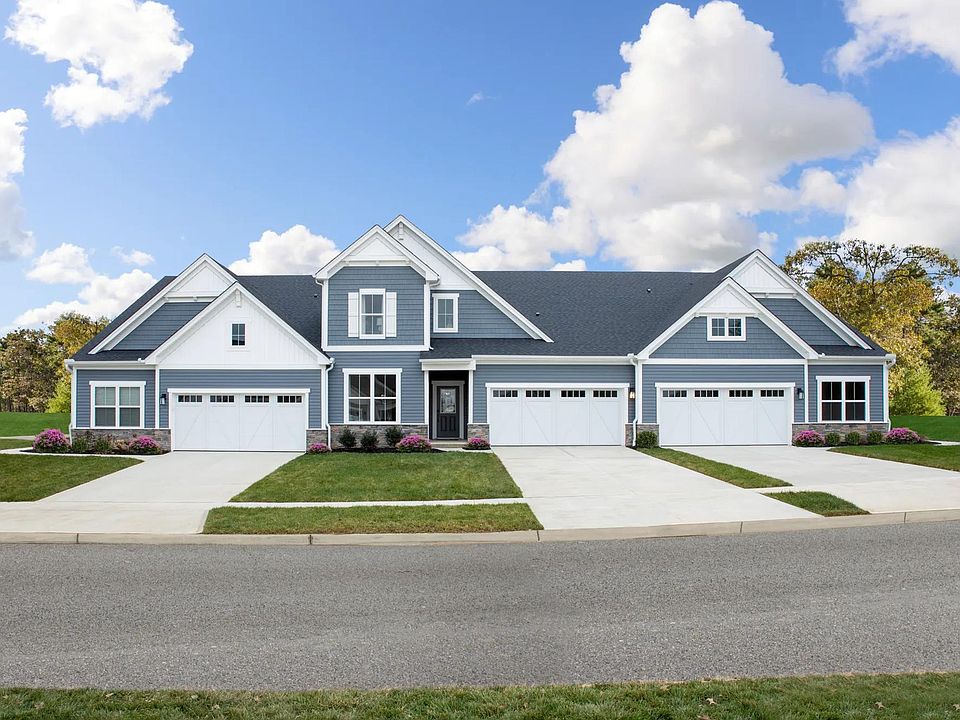Ask how you can lock your interest rate today! The popular Drees Ventura offers 2505 sq. ft. of living space with 9' ceilings in an open floor plan. A spacious first floor primary suite and a second bed/bath surround a large open kitchen, dining, and family room great for entertaining friends and hosting family. The second floor game room and a third bed and bath feature additional living space and a covered rear patio provides relaxing outdoor living. The Villages of Belmont is conveniently located near shopping, dining, and many entertainment opportunities.
New construction
$440,000
5099 Charles Snider Rd, Loveland, OH 45140
3beds
--sqft
Condominium, Townhouse
Built in ----
-- sqft lot
$-- Zestimate®
$--/sqft
$230/mo HOA
What's special
Open floor planGame roomCovered rear patioLarge open kitchen
Call: (937) 806-4441
- 110 days |
- 101 |
- 2 |
Zillow last checked: 7 hours ago
Listing updated: July 15, 2025 at 09:39am
Listed by:
Shelbey A. Loudin 859-578-4285,
Drees / Zaring Realty
Source: Cincy MLS,MLS#: 1845142 Originating MLS: Cincinnati Area Multiple Listing Service
Originating MLS: Cincinnati Area Multiple Listing Service

Travel times
Schedule tour
Select your preferred tour type — either in-person or real-time video tour — then discuss available options with the builder representative you're connected with.
Facts & features
Interior
Bedrooms & bathrooms
- Bedrooms: 3
- Bathrooms: 3
- Full bathrooms: 3
Primary bedroom
- Features: Bath Adjoins, Walk-In Closet(s), Walkout, Wall-to-Wall Carpet
- Level: First
- Area: 234
- Dimensions: 13 x 18
Bedroom 2
- Level: First
- Area: 143
- Dimensions: 11 x 13
Bedroom 3
- Level: Second
- Area: 143
- Dimensions: 11 x 13
Bedroom 4
- Area: 0
- Dimensions: 0 x 0
Bedroom 5
- Area: 0
- Dimensions: 0 x 0
Primary bathroom
- Features: Built-In Shower Seat, Shower, Double Vanity, Marb/Gran/Slate, Other
Bathroom 1
- Features: Full
- Level: First
Bathroom 2
- Features: Full
- Level: First
Bathroom 3
- Features: Full
- Level: Second
Dining room
- Features: Laminate Floor, Walkout
- Level: First
- Area: 128
- Dimensions: 16 x 8
Family room
- Features: Laminate Floor
- Area: 208
- Dimensions: 16 x 13
Kitchen
- Features: Pantry, Quartz Counters, Kitchen Island, Laminate Floor, Other
- Area: 104
- Dimensions: 8 x 13
Living room
- Area: 0
- Dimensions: 0 x 0
Office
- Area: 0
- Dimensions: 0 x 0
Heating
- Program Thermostat, Electric, Forced Air, Variable Speed HVAC, Heat Pump
Cooling
- Ceiling Fan(s), SEER Rated 16+, Central Air, Variable Speed HVAC
Appliances
- Included: Dishwasher, Disposal, Microwave, Oven/Range, Electric Water Heater
- Laundry: In Unit
Features
- High Ceilings, Crown Molding, Vaulted Ceiling(s), Ceiling Fan(s), Recessed Lighting, Tech Wiring
- Windows: Vinyl
- Basement: None
Interior area
- Total structure area: 0
Property
Parking
- Total spaces: 2
- Parking features: Driveway, Garage Door Opener
- Attached garage spaces: 2
- Has uncovered spaces: Yes
Features
- Levels: Two
- Stories: 2
- Patio & porch: Covered Deck/Patio, Porch
- Has view: Yes
- View description: Trees/Woods
Lot
- Features: Less than .5 Acre
- Topography: Cleared,Level
- Residential vegetation: Partially Wooded
Details
- Parcel number: NEW/UNDER CONST/TO BE BUILT
- Zoning description: Residential
- Other equipment: Mechanical Systems (Other)
Construction
Type & style
- Home type: Townhouse
- Architectural style: Traditional
- Property subtype: Condominium, Townhouse
Materials
- Stone, Vinyl Siding
- Foundation: Slab
- Roof: Shingle
Condition
- New construction: Yes
Details
- Builder name: The Drees Company
- Warranty included: Yes
Utilities & green energy
- Electric: 220 Volts
- Gas: None
- Sewer: Public Sewer
- Water: Public
- Utilities for property: Cable Connected
Community & HOA
Community
- Security: Smoke Alarm
- Subdivision: Villages of Belmont
HOA
- Has HOA: Yes
- Services included: Community Landscaping
- HOA fee: $230 monthly
- HOA name: Stonegate Property
Location
- Region: Loveland
Financial & listing details
- Date on market: 6/19/2025
- Listing terms: Special Financing
About the community
Now you can enjoy the easy low-maintenance living you desire near Loveland! Villages of Belmont showcases open and spacious new ranch-style townhomes overlooking peaceful greenspace. The community includes a park and a gazebo and its location off Charles Snider Road near Eagles Nest Public Golf Course offers easy access to Loveland, Goshen and I-275. Plus, you'll be able to fully enjoy your life as lawn mowing and snow removal are taken care of for you at Villages of Belmont!
Source: Drees Homes

