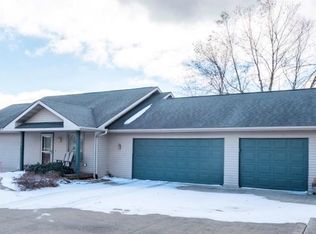Sold for $375,000
$375,000
5099 Clover Ridge Rd, Panora, IA 50216
3beds
1,285sqft
Single Family Residence
Built in 1999
0.41 Acres Lot
$378,800 Zestimate®
$292/sqft
$1,890 Estimated rent
Home value
$378,800
$360,000 - $398,000
$1,890/mo
Zestimate® history
Loading...
Owner options
Explore your selling options
What's special
Welcome to your new home, ideally situated on a corner lot and conveniently located near a variety of amenities, all just a short golf cart ride away. This charming ranch-style residence perfectly accommodates your needs, featuring three bedrooms and three bathrooms. Upon entering, you will discover an open-concept living area that seamlessly connects to a fully equipped kitchen, complete with ample countertop space and a pantry. The dining area grants access to a freshly stained deck, perfect for barbecues, leisurely reading, or simply relaxing outdoors. The primary bedroom offers double closets and an en-suite bathroom, ensuring comfort and convenience. The main floor also includes another bedroom, a full bathroom, and a mudroom with laundry facilities. If you seek additional space, the finished lower-level walkout features vinyl flooring and includes a third bedroom, another bathroom, and a versatile area that can be tailored to your preferences—whether as a home theater, hobby room, or workout space. Moreover, a generous storage room is available to accommodate all your belongings. Create your ideal living environment at Lake Panorama; your search ends here!
Zillow last checked: 8 hours ago
Listing updated: October 28, 2025 at 01:59pm
Listed by:
Kane Powell (641)755-3276,
Lake Panorama Realty,
Dee Powell 515-202-3312,
Lake Panorama Realty
Bought with:
Kane Powell
Lake Panorama Realty
Dee Powell
Lake Panorama Realty
Source: DMMLS,MLS#: 717131 Originating MLS: Des Moines Area Association of REALTORS
Originating MLS: Des Moines Area Association of REALTORS
Facts & features
Interior
Bedrooms & bathrooms
- Bedrooms: 3
- Bathrooms: 3
- Full bathrooms: 1
- 3/4 bathrooms: 2
- Main level bedrooms: 2
Heating
- Forced Air, Gas, Natural Gas
Cooling
- Central Air
Appliances
- Included: Dryer, Dishwasher, Microwave, Refrigerator, Stove, Washer
- Laundry: Main Level
Features
- Dining Area
- Flooring: Carpet
- Basement: Partially Finished
Interior area
- Total structure area: 1,285
- Total interior livable area: 1,285 sqft
- Finished area below ground: 750
Property
Parking
- Total spaces: 2
- Parking features: Attached, Garage, Two Car Garage
- Attached garage spaces: 2
Features
- Levels: One
- Stories: 1
- Patio & porch: Covered, Deck
- Exterior features: Deck, Fence
- Fencing: Partial
Lot
- Size: 0.41 Acres
- Dimensions: 89 x 200
Details
- Parcel number: 0001914308
- Zoning: Resid
Construction
Type & style
- Home type: SingleFamily
- Architectural style: Ranch
- Property subtype: Single Family Residence
Materials
- Foundation: Poured
- Roof: Asphalt,Shingle
Condition
- Year built: 1999
Utilities & green energy
- Sewer: Septic Tank
- Water: Community/Coop
Community & neighborhood
Security
- Security features: Smoke Detector(s)
Community
- Community features: Playground
Location
- Region: Panora
HOA & financial
HOA
- Has HOA: Yes
- HOA fee: $1,467 annually
- Association name: Lake Panorama Assoc
- Second association name: Lake Panorama Assoc
Other
Other facts
- Listing terms: Cash,Conventional,FHA,VA Loan
- Road surface type: Asphalt
Price history
| Date | Event | Price |
|---|---|---|
| 10/28/2025 | Sold | $375,000-5.1%$292/sqft |
Source: | ||
| 10/3/2025 | Pending sale | $395,000$307/sqft |
Source: | ||
| 6/4/2025 | Price change | $395,000-4.8%$307/sqft |
Source: | ||
| 5/2/2025 | Price change | $415,000+4%$323/sqft |
Source: | ||
| 8/19/2024 | Price change | $399,000-3.8%$311/sqft |
Source: | ||
Public tax history
| Year | Property taxes | Tax assessment |
|---|---|---|
| 2024 | $4,042 +18% | $323,400 |
| 2023 | $3,424 +1% | $323,400 +44.7% |
| 2022 | $3,390 -0.1% | $223,500 |
Find assessor info on the county website
Neighborhood: 50216
Nearby schools
GreatSchools rating
- 3/10Panorama Elementary SchoolGrades: PK-5Distance: 1.2 mi
- 4/10Panorama Middle SchoolGrades: 6-8Distance: 1.4 mi
- 8/10Panorama High SchoolGrades: 9-12Distance: 1.4 mi
Schools provided by the listing agent
- District: Panorama Community
Source: DMMLS. This data may not be complete. We recommend contacting the local school district to confirm school assignments for this home.
Get pre-qualified for a loan
At Zillow Home Loans, we can pre-qualify you in as little as 5 minutes with no impact to your credit score.An equal housing lender. NMLS #10287.
