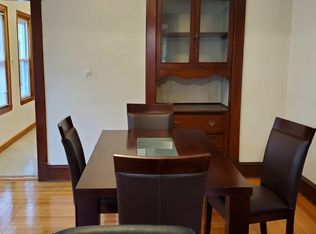Come see this spacious 2 unit multi-family with 3 bedrooms and 6 total rooms per unit. Each unit has a private balcony, enclosed front porch, and separate direct access to the walk-up attic for additional storage. Property boasts hardwood flooring throughout, natural woodwork and replacement windows. First floor unit has been nicely updated approx 9yrs ago. Lots of off street parking and 2 car garage. This property has amazing potential for the right buyer. Being sold "AS-IS". Price reflective of needed updates. Seller motivated, seeking quick sale. Great opportunity awaits.
This property is off market, which means it's not currently listed for sale or rent on Zillow. This may be different from what's available on other websites or public sources.

