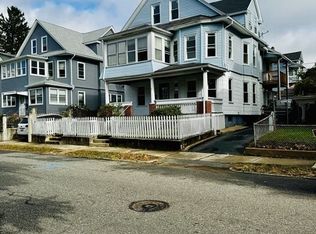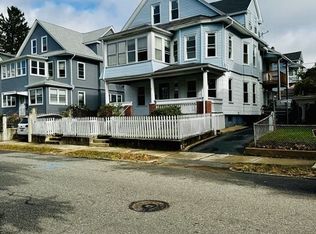Sold for $360,000 on 05/31/24
$360,000
51-53 Horace St, Springfield, MA 01108
9beds
3,055sqft
2 Family - 2 Units Up/Down
Built in 1916
-- sqft lot
$-- Zestimate®
$118/sqft
$-- Estimated rent
Home value
Not available
Estimated sales range
Not available
Not available
Zestimate® history
Loading...
Owner options
Explore your selling options
What's special
**HIGHEST & BEST DUE -THURSDAY- APRIL 25TH BY 6PM PLEASE**Welcome to your charming home with an exciting bonus: Income-producing! Step into the inviting 1st Floor Ranch Style Unit, where character & classic comfort merge seamlessly. The updated Kitchen boasts appliances & a spacious eat-in area, perfect for gatherings. Entertain in the Dining Rm with its built-in hutch & gleaming woodwork or unwind in the cozy Living Rm. With two generously sized bedrooms, additional office space, a full bathroom and and inviting front porch, there's ample room for everyone. Inside, hardwood floors, thermopane windows & laundry hook-ups enhance the warmth and comfort. Head upstairs to explore even more in the townhouse-style second & third floor unit. Offering the same inviting rooms on the main level plus three additional bedrooms and a second bathroom on the top floor. Added living space with an inviting enclosed porch offers a cozy retreat to enjoy the view &unwind!!
Zillow last checked: 8 hours ago
Listing updated: September 25, 2024 at 11:15am
Listed by:
Lori Gabriel 860-926-5101,
Coldwell Banker Realty 860-745-3345,
Lori Gabriel 860-926-5101
Bought with:
New Homes Realty Group
Gallagher Real Estate
Source: MLS PIN,MLS#: 73201742
Facts & features
Interior
Bedrooms & bathrooms
- Bedrooms: 9
- Bathrooms: 3
- Full bathrooms: 3
Heating
- Electric
Cooling
- Individual
Appliances
- Laundry: Electric Dryer Hookup, Washer Hookup
Features
- Upgraded Cabinets, Bathroom With Tub & Shower, High Speed Internet, Internet Available - Unknown, Living Room, Dining Room, Kitchen, Office/Den, Sunroom
- Flooring: Vinyl, Hardwood
- Windows: Insulated Windows
- Basement: Full,Bulkhead,Concrete
- Has fireplace: No
Interior area
- Total structure area: 3,055
- Total interior livable area: 3,055 sqft
Property
Parking
- Total spaces: 3
- Parking features: Paved Drive, Off Street, Tandem, Paved
- Has uncovered spaces: Yes
Features
- Patio & porch: Porch, Enclosed
- Exterior features: Rain Gutters
- Fencing: Fenced/Enclosed,Fenced
- Frontage length: 48.00
Lot
- Size: 4,800 sqft
- Features: Level
Details
- Parcel number: 06770 0017,2588916
- Zoning: R2
Construction
Type & style
- Home type: MultiFamily
- Property subtype: 2 Family - 2 Units Up/Down
Materials
- Frame
- Foundation: Brick/Mortar
- Roof: Shingle
Condition
- Year built: 1916
Utilities & green energy
- Electric: 200+ Amp Service
- Sewer: Public Sewer
- Water: Public
- Utilities for property: for Electric Range, for Electric Oven, for Electric Dryer, Washer Hookup
Community & neighborhood
Community
- Community features: Public Transportation, Shopping, Park, Laundromat, Bike Path, House of Worship, Public School, Sidewalks
Location
- Region: Springfield
HOA & financial
Other financial information
- Total actual rent: 1600
Other
Other facts
- Road surface type: Paved
Price history
| Date | Event | Price |
|---|---|---|
| 5/31/2024 | Sold | $360,000+4.3%$118/sqft |
Source: MLS PIN #73201742 | ||
| 4/26/2024 | Contingent | $345,000$113/sqft |
Source: MLS PIN #73201742 | ||
| 4/19/2024 | Listed for sale | $345,000$113/sqft |
Source: MLS PIN #73201742 | ||
| 3/28/2024 | Contingent | $345,000$113/sqft |
Source: MLS PIN #73201742 | ||
| 2/13/2024 | Listed for sale | $345,000$113/sqft |
Source: MLS PIN #73201742 | ||
Public tax history
Tax history is unavailable.
Neighborhood: Forest Park
Nearby schools
GreatSchools rating
- 5/10Kensington International SchoolGrades: PK-5Distance: 0.1 mi
- 3/10Forest Park Middle SchoolGrades: 6-8Distance: 0.4 mi
- NALiberty Preparatory AcademyGrades: 9-12Distance: 0.3 mi
Schools provided by the listing agent
- Elementary: Kensington
- Middle: Forest Park
- High: Commerce
Source: MLS PIN. This data may not be complete. We recommend contacting the local school district to confirm school assignments for this home.

Get pre-qualified for a loan
At Zillow Home Loans, we can pre-qualify you in as little as 5 minutes with no impact to your credit score.An equal housing lender. NMLS #10287.

