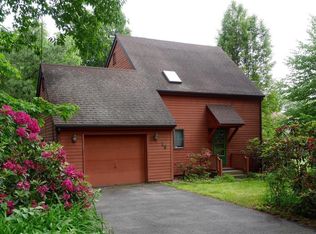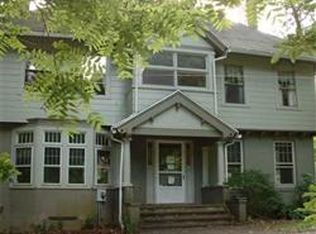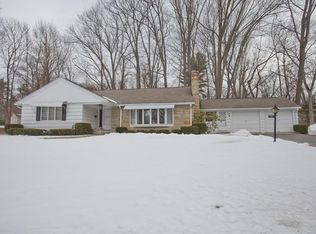Stately Atwater Park is the host for this large Tudor-style home. This home boasts plenty of natural sunlight, a large family room with a luxurious chandelier, beautiful wood floors, statement fireplace, french doors, opulent crown moldings, a sun room that leads to a private balcony, finished basement, 2 car garage, plenty of storage, formal dining, spacious yard with a new concrete patio, and so much more! Prime location close to the hospital, amenities, and the highway! This home is truly a must-see. Schedule your showing today!
This property is off market, which means it's not currently listed for sale or rent on Zillow. This may be different from what's available on other websites or public sources.



