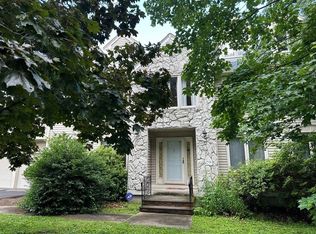This spectacular 3 story, 11 room, 3.5 bath colonial has been completely upgraded from its original design and can only be appreciated by seeing it in person inside and out! Every floor has been converted to hardwood from carpet; all baths have been completely remodeled and offer modern convenience, comfort and beauty; the heart of the home kitchen is custom designed and remodeled, the 3rd floor attic has been transformed from storage into a bedroom, living room and en suite bath; a billiard room added to the basement; a 42x18x11 deep in-ground (heated) swimming/diving pool installed with a surrounding natural mahogany deck, tile patio and aluminum-clad fencing, all surrounded by carefully landscaped perennials, woodland gardens and exotic trees. The 60 foot front walkway was converted from concrete to a hand-made / laid New England Bluestone. Central air conditioning throughout was recently added, together with a new ductless mini-split AC and heating unit to cool and heat the large family room. The kitchen has all typical stainless appliances, the perimeter counters are granite, with a coordinated granite center island seating area for 9 people, "high-end" maple cabinetry with "smart design" pullout drawers and doors, and a full wet bar that includes a separate stainless steel sink, built-in beverage cooler and stand-alone ice maker, all illuminated by custom lighting. Adjoining the kitchen is a separately remodeled laundry room, with matching granite counters, washer dryer, storage closets and commercial-size stainless steel service sink. The five bedrooms offer space and privacy for family and visitors alike. The 3.5 baths offer similar comfort, each remodeled, especially the master bathroom, with it's double vessel sink vanity and 7 foot walk-in shower for two. The second floor common bath, remodeled just two years ago, now offers a double vanity, stand alone claw foot tub and spacious enclosed walk in shower. The family and living rooms each have working fireplaces, one wood, the other converted to gas for ease of use and beauty. There is a formal dining room adjoining the kitchen that comfortably seats 10 people. The partially finished basement comes with a professional 8 1/2 foot billiard table, with ample room for expansion as needed. The house has a central vacuum, 70 gallon hot water heater, 200 amp electrical service with a 2nd emergency back up service panel and generator. The entire driveway was replaced less than two years ago and now has a useful lifetime of twenty years. The home was completely painted 5 years ago and 2 sides repainted in recent months. Now is the time to see what few other new or existing homes in the area offer, and at a competitive price made flexible for sale by owner.
This property is off market, which means it's not currently listed for sale or rent on Zillow. This may be different from what's available on other websites or public sources.
