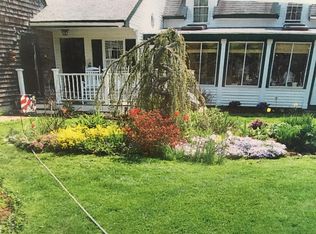Enchanting describes this home. Locals and visitors have admired its unique landscaping with paths intertwining on an 1 acre of land which includes hundreds of rhododendrons, azaleas, Japanese pines and holly along with ever blooming perennials. This home boasts an open updated kitchen with a granite counter top and custom walnut top peninsula. The living room offers a gas fireplace and sliders opening up to the back deck with view of the property. The new roof, windows, doors, insulation, finished basement and ductless AC are some of the numerous upgrades that make this home walk in ready. The original greenhouse which was used to propagate this yard is now a perfect place to relax in on those cool fall evenings. A short walk is all you'll need to get to the beach, marina, tennis courts, or the local pizza, ice cream or bakery shop. All the charm of our beach community combined with the simple elegance of this home makes this a perfect home.
This property is off market, which means it's not currently listed for sale or rent on Zillow. This may be different from what's available on other websites or public sources.

