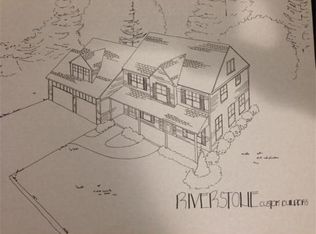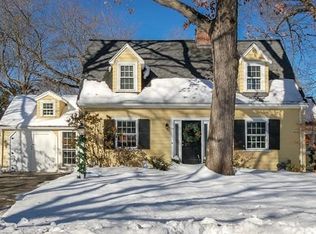Sold for $3,195,000
$3,195,000
51 Beverly Rd, Wellesley, MA 02481
5beds
4,700sqft
Single Family Residence
Built in 2024
10,000 Square Feet Lot
$3,316,700 Zestimate®
$680/sqft
$4,754 Estimated rent
Home value
$3,316,700
$3.05M - $3.62M
$4,754/mo
Zestimate® history
Loading...
Owner options
Explore your selling options
What's special
NEW CONSTRUCTION in Wellesley, nearing completion. Still time to pick some finishing touches on the home. This stunning new construction boasts 5 spacious bedrooms and 4.5 baths. Step into elegance with high-end finishes and modern amenities throughout. The floor plan flows seamlessly from the gourmet kitchen, equipped with top-of-the-line appliances, to the inviting living area with fireplace. Enjoy outdoor living in the beautifully landscaped yard with patio and fenced-in yard. With Boulder Brook Reservation, Bates schools, parks and playgrounds at the end of the street and shopping nearby this home offers the best of Wellesley living. Plus, with a two-car garage and easy access to major highways, commuting is a breeze. Amenities abound with the walk-in pantry, gym, sunroom, basement rec room and stunning primary suite with large walk in closet, stunning bathroom with heated floors. Opportunity to own in one Wellesley premier neighborhoods.
Zillow last checked: 8 hours ago
Listing updated: October 29, 2024 at 12:14pm
Listed by:
Joseph T. Fleming 781-844-2700,
JT Fleming & Company 781-239-3281,
Joseph T. Fleming 781-844-2700
Bought with:
Shelley Moore
Barrett Sotheby's International Realty
Source: MLS PIN,MLS#: 73255076
Facts & features
Interior
Bedrooms & bathrooms
- Bedrooms: 5
- Bathrooms: 5
- Full bathrooms: 4
- 1/2 bathrooms: 1
Primary bedroom
- Features: Bathroom - Full, Walk-In Closet(s), Cable Hookup
- Level: Second
- Area: 270
- Dimensions: 18 x 15
Bedroom 2
- Features: Bathroom - Full, Flooring - Hardwood
- Level: Second
- Area: 168
- Dimensions: 12 x 14
Bedroom 3
- Features: Bathroom - Full, Flooring - Hardwood
- Level: Second
- Area: 144
- Dimensions: 12 x 12
Bedroom 4
- Features: Bathroom - Full, Flooring - Hardwood
- Level: Second
- Area: 144
- Dimensions: 12 x 12
Bedroom 5
- Level: Basement
- Area: 132
- Dimensions: 12 x 11
Bathroom 1
- Features: Bathroom - Half
- Level: First
Bathroom 2
- Features: Bathroom - Full
- Level: Second
Bathroom 3
- Features: Bathroom - Full
- Level: Second
Dining room
- Features: Flooring - Hardwood
- Level: First
- Area: 168
- Dimensions: 12 x 14
Family room
- Features: Flooring - Hardwood
- Level: First
- Area: 360
- Dimensions: 18 x 20
Kitchen
- Features: Dining Area, Kitchen Island, Cabinets - Upgraded
- Level: First
- Area: 288
- Dimensions: 18 x 16
Living room
- Features: Flooring - Hardwood
- Level: First
- Area: 144
- Dimensions: 12 x 12
Heating
- Steam, Natural Gas
Cooling
- Central Air
Appliances
- Laundry: Second Floor
Features
- Sun Room, Mud Room, Foyer, Exercise Room, Play Room
- Flooring: Flooring - Hardwood
- Basement: Full
- Number of fireplaces: 1
- Fireplace features: Family Room
Interior area
- Total structure area: 4,700
- Total interior livable area: 4,700 sqft
Property
Parking
- Total spaces: 6
- Parking features: Attached, Paved Drive
- Attached garage spaces: 2
- Uncovered spaces: 4
Lot
- Size: 10,000 sqft
Details
- Parcel number: M:169 R:035 S:,263813
- Zoning: SR10
Construction
Type & style
- Home type: SingleFamily
- Architectural style: Colonial
- Property subtype: Single Family Residence
- Attached to another structure: Yes
Materials
- Foundation: Concrete Perimeter
Condition
- Year built: 2024
Utilities & green energy
- Sewer: Public Sewer
- Water: Public
Community & neighborhood
Location
- Region: Wellesley
Price history
| Date | Event | Price |
|---|---|---|
| 9/23/2024 | Sold | $3,195,000$680/sqft |
Source: MLS PIN #73255076 Report a problem | ||
| 6/20/2024 | Listed for sale | $3,195,000$680/sqft |
Source: MLS PIN #73255076 Report a problem | ||
Public tax history
| Year | Property taxes | Tax assessment |
|---|---|---|
| 2025 | $27,273 +144.4% | $2,653,000 +147.5% |
| 2024 | $11,160 +8.1% | $1,072,000 +18.8% |
| 2023 | $10,328 +4% | $902,000 +6.1% |
Find assessor info on the county website
Neighborhood: 02481
Nearby schools
GreatSchools rating
- 9/10Katharine Lee Bates Elementary SchoolGrades: K-5Distance: 0.3 mi
- 8/10Wellesley Middle SchoolGrades: 6-8Distance: 1.3 mi
- 10/10Wellesley High SchoolGrades: 9-12Distance: 1.7 mi
Get a cash offer in 3 minutes
Find out how much your home could sell for in as little as 3 minutes with a no-obligation cash offer.
Estimated market value$3,316,700
Get a cash offer in 3 minutes
Find out how much your home could sell for in as little as 3 minutes with a no-obligation cash offer.
Estimated market value
$3,316,700

