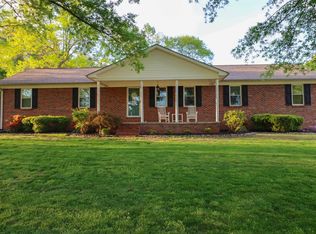Sold for $275,000
$275,000
51 Birch Bend Rd, Halls, TN 38040
3beds
1,717sqft
Single Family Residence
Built in 1989
1 Acres Lot
$276,300 Zestimate®
$160/sqft
$1,874 Estimated rent
Home value
$276,300
Estimated sales range
Not available
$1,874/mo
Zestimate® history
Loading...
Owner options
Explore your selling options
What's special
Charming Brick Home.3 bedroom/2bath.Open Concept :Great Room,Dining & Kitchen Spaces.Gourmet Kitchen hosts quartz countertops, island, breakfast bar & separate breakfast area. All Kitchen Appliances will remain with home.Spacious Laundry Room.Wood flooring throughout.NO CARPET! Updated /Renovated! 2 Covered Porches. Additional Detached Garage /Workshop. Enjoy the Serene setting from this backyard Oasis.Beautiful In-Ground Salt Water Pool will provide years of entertainment & enjoyment for your family. Move in Ready and waiting on you!
Zillow last checked: 8 hours ago
Listing updated: May 27, 2025 at 11:24am
Listed by:
Tamara Harrald,
Epique Realty
Bought with:
Saundra Whiteside
Lankford Realty Co.
Source: MAAR,MLS#: 10194909
Facts & features
Interior
Bedrooms & bathrooms
- Bedrooms: 3
- Bathrooms: 2
- Full bathrooms: 2
Primary bedroom
- Features: Hardwood Floor
- Level: First
- Area: 208
- Dimensions: 13 x 16
Bedroom 2
- Features: Shared Bath, Hardwood Floor
- Level: First
- Area: 169
- Dimensions: 13 x 13
Bedroom 3
- Features: Shared Bath, Hardwood Floor
- Area: 169
- Dimensions: 13 x 13
Primary bathroom
- Features: Separate Shower, Tile Floor, Full Bath
Dining room
- Dimensions: 0 x 0
Kitchen
- Features: Updated/Renovated Kitchen, Eat-in Kitchen, Separate Breakfast Room, Pantry, Kitchen Island
- Area: 228
- Dimensions: 12 x 19
Living room
- Features: Great Room
- Dimensions: 0 x 0
Den
- Area: 315
- Dimensions: 15 x 21
Heating
- Central, Natural Gas
Cooling
- Central Air, Ceiling Fan(s)
Appliances
- Included: Gas Water Heater, Range/Oven, Dishwasher, Microwave, Refrigerator
- Laundry: Laundry Room, Laundry Closet
Features
- All Bedrooms Down, Renovated Bathroom, Textured Ceiling
- Flooring: Wood Laminate Floors
- Windows: Double Pane Windows
- Basement: Crawl Space
- Number of fireplaces: 1
- Fireplace features: In Den/Great Room, Other (See Remarks)
Interior area
- Total interior livable area: 1,717 sqft
Property
Parking
- Total spaces: 3
- Parking features: Driveway/Pad, More than 3 Coverd Spaces, Workshop in Garage, Garage Faces Side
- Has garage: Yes
- Covered spaces: 3
- Has uncovered spaces: Yes
Features
- Stories: 1
- Patio & porch: Porch, Covered Patio
- Has private pool: Yes
- Pool features: Pool Cleaning Equipment, In Ground
- Fencing: Wood
Lot
- Size: 1 Acres
- Dimensions: 1.
- Features: Some Trees, Landscaped, Well Landscaped Grounds
Details
- Parcel number: 034G A 002.00
Construction
Type & style
- Home type: SingleFamily
- Architectural style: Ranch
- Property subtype: Single Family Residence
Materials
- Brick Veneer
Condition
- New construction: No
- Year built: 1989
Utilities & green energy
- Sewer: Septic Tank
- Water: Public
- Utilities for property: Cable Available
Community & neighborhood
Security
- Security features: Wrought Iron Security Drs
Location
- Region: Halls
- Subdivision: See Deed
Other
Other facts
- Price range: $275K - $275K
- Listing terms: Conventional,FHA,VA Loan
Price history
| Date | Event | Price |
|---|---|---|
| 5/23/2025 | Sold | $275,000$160/sqft |
Source: | ||
| 4/26/2025 | Pending sale | $275,000$160/sqft |
Source: | ||
| 4/24/2025 | Listed for sale | $275,000+89.7%$160/sqft |
Source: | ||
| 3/24/2021 | Listing removed | -- |
Source: Owner Report a problem | ||
| 3/14/2017 | Sold | $145,000-3.3%$84/sqft |
Source: Public Record Report a problem | ||
Public tax history
| Year | Property taxes | Tax assessment |
|---|---|---|
| 2024 | $1,227 | $48,300 |
| 2023 | $1,227 +25.4% | $48,300 +25.4% |
| 2022 | $978 | $38,525 |
Find assessor info on the county website
Neighborhood: 38040
Nearby schools
GreatSchools rating
- 5/10Halls Elementary SchoolGrades: PK-6Distance: 1.3 mi
- 5/10Halls Junior High SchoolGrades: 7-8Distance: 1.3 mi
- 4/10Halls High SchoolGrades: 9-12Distance: 1.3 mi
Get pre-qualified for a loan
At Zillow Home Loans, we can pre-qualify you in as little as 5 minutes with no impact to your credit score.An equal housing lender. NMLS #10287.
