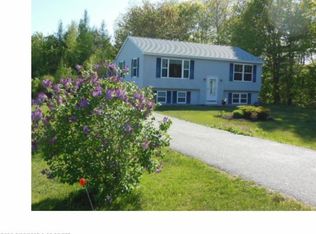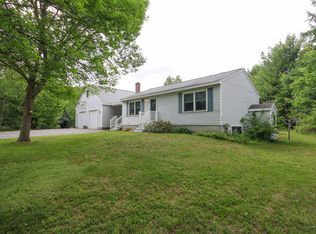Closed
$595,000
51 Burnham Road, Saco, ME 04072
4beds
2,348sqft
Single Family Residence
Built in 1992
1.84 Acres Lot
$596,700 Zestimate®
$253/sqft
$3,467 Estimated rent
Home value
$596,700
$537,000 - $662,000
$3,467/mo
Zestimate® history
Loading...
Owner options
Explore your selling options
What's special
Welcome to 51 Burnham Rd in the vibrant community of Saco, Maine! This exceptional 4-bedroom, 4-bathroom home has been meticulously maintained and thoughtfully designed with a host of custom features and handicap modifications to suit a wide range of needs.
As you step inside, you'll be greeted by soaring cathedral ceilings that create a sense of spaciousness and light. The expansive living spaces are complemented by wide hallways and doorways and ramps, ensuring comfort and accessibility throughout the home. The large, attached two-car garage provides convenient access, while a custom-built shed offers ample storage for all your tools and outdoor equipment.
A highlight of this property is the finished basement, which features two private living areas with their own entrances ~ each complete with a full bathroom. One of these areas includes a bedroom and a full kitchen, offering an excellent opportunity for multigenerational living or in-law accommodations.
The main living area seamlessly connects to a large deck overlooking the private backyard ~ a wonderful place to relax or entertain friends and family. Enjoy the peaceful setting and scenic views that surround you, while the paved driveway offers plenty of parking for guests. The generous lot size provides opportunities for gardening, recreation, and more.
Beyond the peaceful retreat of this home, you're just minutes away from all that Saco, ME has to offer. Enjoy the sandy shores of Ferry Beach and Camp Ellis, stroll along the Saco Riverwalk, or take in the vibrant local dining scene with popular restaurants. Shopping is easy with nearby retail centers, and excellent schools such as Thornton Academy and Saco Middle School ensure a top-notch education.
This special property combines the best of comfort, accessibility, and location, offering a unique opportunity to own a slice of Saco's charm and convenience. Schedule your visit to 51 Burnham Rd today and imagine the possibilities of your next home!
Zillow last checked: 8 hours ago
Listing updated: July 24, 2025 at 10:23am
Listed by:
NextHome Experience
Bought with:
Keller Williams Realty
Source: Maine Listings,MLS#: 1625949
Facts & features
Interior
Bedrooms & bathrooms
- Bedrooms: 4
- Bathrooms: 4
- Full bathrooms: 4
Primary bedroom
- Features: Closet, Full Bath, Jetted Tub
- Level: First
- Area: 171.25 Square Feet
- Dimensions: 13.7 x 12.5
Bedroom 2
- Features: Built-in Features, Closet
- Level: First
- Area: 136.5 Square Feet
- Dimensions: 13 x 10.5
Bedroom 3
- Features: Closet
- Level: First
- Area: 139.99 Square Feet
- Dimensions: 12.6 x 11.11
Bedroom 4
- Features: Closet, Full Bath
- Level: Basement
- Area: 120.99 Square Feet
- Dimensions: 11.1 x 10.9
Bonus room
- Level: Basement
- Area: 226.2 Square Feet
- Dimensions: 18.39 x 12.3
Dining room
- Features: Cathedral Ceiling(s), Dining Area
- Level: First
- Area: 86.43 Square Feet
- Dimensions: 12.9 x 6.7
Other
- Features: Breakfast Nook, Closet, Eat-in Kitchen, Four-Season, Full Bath
- Level: Basement
- Area: 460.6 Square Feet
- Dimensions: 24.5 x 18.8
Kitchen
- Features: Cathedral Ceiling(s), Eat-in Kitchen, Kitchen Island
- Level: First
- Area: 136.5 Square Feet
- Dimensions: 13 x 10.5
Laundry
- Level: First
- Area: 96.38 Square Feet
- Dimensions: 12.2 x 7.9
Living room
- Features: Cathedral Ceiling(s), Gas Fireplace
- Level: First
- Area: 207.4 Square Feet
- Dimensions: 17 x 12.2
Mud room
- Level: First
- Area: 159.84 Square Feet
- Dimensions: 14.4 x 11.1
Heating
- Baseboard, Direct Vent Furnace, Direct Vent Heater, Hot Water
Cooling
- None
Appliances
- Included: Dryer, Electric Range, Refrigerator, Washer
Features
- 1st Floor Bedroom, 1st Floor Primary Bedroom w/Bath, Bathtub, In-Law Floorplan, One-Floor Living, Shower, Storage, Walk-In Closet(s)
- Flooring: Carpet, Laminate, Linoleum
- Windows: Double Pane Windows
- Basement: Interior Entry,Finished,Full
- Has fireplace: No
Interior area
- Total structure area: 2,348
- Total interior livable area: 2,348 sqft
- Finished area above ground: 1,553
- Finished area below ground: 795
Property
Parking
- Total spaces: 2
- Parking features: Paved, 1 - 4 Spaces, Garage Door Opener
- Attached garage spaces: 2
Accessibility
- Accessibility features: 36+ Inch Doors
Features
- Patio & porch: Deck
- Has view: Yes
- View description: Fields, Scenic, Trees/Woods
Lot
- Size: 1.84 Acres
- Features: Near Shopping, Near Turnpike/Interstate, Near Town, Rural, Level, Open Lot, Landscaped
Details
- Additional structures: Outbuilding
- Parcel number: SACOM119L004U000000
- Zoning: Residential
- Other equipment: Internet Access Available
Construction
Type & style
- Home type: SingleFamily
- Architectural style: Ranch
- Property subtype: Single Family Residence
Materials
- Wood Frame, Vinyl Siding
- Roof: Shingle
Condition
- Year built: 1992
Utilities & green energy
- Electric: Circuit Breakers
- Sewer: Private Sewer, Septic Design Available
- Water: Private
- Utilities for property: Utilities On
Community & neighborhood
Location
- Region: Saco
Other
Other facts
- Road surface type: Paved
Price history
| Date | Event | Price |
|---|---|---|
| 7/23/2025 | Sold | $595,000$253/sqft |
Source: | ||
| 7/3/2025 | Pending sale | $595,000$253/sqft |
Source: | ||
| 6/24/2025 | Contingent | $595,000$253/sqft |
Source: | ||
| 6/9/2025 | Listed for sale | $595,000$253/sqft |
Source: | ||
Public tax history
| Year | Property taxes | Tax assessment |
|---|---|---|
| 2024 | $6,399 | $433,800 |
| 2023 | $6,399 +12.4% | $433,800 +39.7% |
| 2022 | $5,691 +3.7% | $310,500 +6.8% |
Find assessor info on the county website
Neighborhood: 04072
Nearby schools
GreatSchools rating
- NAYoung SchoolGrades: K-2Distance: 5.8 mi
- 7/10Saco Middle SchoolGrades: 6-8Distance: 4.7 mi
- NASaco Transition ProgramGrades: 9-12Distance: 7 mi
Get pre-qualified for a loan
At Zillow Home Loans, we can pre-qualify you in as little as 5 minutes with no impact to your credit score.An equal housing lender. NMLS #10287.

