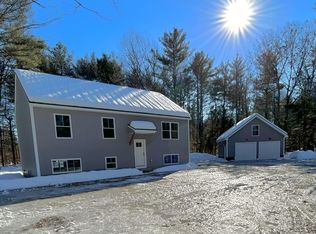Closed
$275,000
51 Callahan Road, Buxton, ME 04093
3beds
1,104sqft
Mobile Home
Built in 2000
0.46 Acres Lot
$275,600 Zestimate®
$249/sqft
$2,361 Estimated rent
Home value
$275,600
$248,000 - $306,000
$2,361/mo
Zestimate® history
Loading...
Owner options
Explore your selling options
What's special
Affordable one level living conveniently located on the Buxton / Gorham line. Features 3 bedrooms, 2 full bathrooms, cathedral ceilings, master suite with full bathroom. Rear deck overlooking private backyard with fire pit.
Sale is subject to sellers securing new housing
Zillow last checked: 8 hours ago
Listing updated: October 04, 2025 at 04:07am
Listed by:
Maine Real Estate Experts joleen@mainehouse2home.com
Bought with:
Keller Williams Realty
Source: Maine Listings,MLS#: 1631966
Facts & features
Interior
Bedrooms & bathrooms
- Bedrooms: 3
- Bathrooms: 2
- Full bathrooms: 2
Primary bedroom
- Features: Closet, Full Bath
- Level: First
Bedroom 2
- Features: Closet
- Level: First
Bedroom 3
- Features: Closet
- Level: First
Kitchen
- Features: Vaulted Ceiling(s)
- Level: First
Living room
- Features: Vaulted Ceiling(s)
- Level: First
Heating
- Forced Air, Heat Pump
Cooling
- Heat Pump
Appliances
- Included: Dishwasher, Electric Range, Refrigerator
Features
- 1st Floor Bedroom, 1st Floor Primary Bedroom w/Bath, Bathtub
- Flooring: Carpet, Laminate, Vinyl
- Has fireplace: No
Interior area
- Total structure area: 1,104
- Total interior livable area: 1,104 sqft
- Finished area above ground: 1,104
- Finished area below ground: 0
Property
Parking
- Parking features: Gravel, 1 - 4 Spaces
Features
- Patio & porch: Deck
Lot
- Size: 0.46 Acres
- Features: Near Shopping, Neighborhood, Level, Wooded
Details
- Parcel number: BUXTM0002B0063D
- Zoning: Residential
Construction
Type & style
- Home type: MobileManufactured
- Architectural style: Ranch
- Property subtype: Mobile Home
Materials
- Mobile, Vinyl Siding
- Foundation: Slab
- Roof: Shingle
Condition
- Year built: 2000
Details
- Builder model: A151 Redman Homes
Utilities & green energy
- Electric: Circuit Breakers
- Water: Well
Community & neighborhood
Location
- Region: Buxton
Other
Other facts
- Body type: Double Wide
- Road surface type: Paved
Price history
| Date | Event | Price |
|---|---|---|
| 10/3/2025 | Sold | $275,000+14.6%$249/sqft |
Source: | ||
| 7/31/2025 | Pending sale | $240,000$217/sqft |
Source: | ||
| 7/29/2025 | Listed for sale | $240,000+70.2%$217/sqft |
Source: | ||
| 1/25/2019 | Sold | $141,000-5.7%$128/sqft |
Source: | ||
| 12/4/2018 | Listed for sale | $149,500$135/sqft |
Source: PO-GO REALTY #1400125 Report a problem | ||
Public tax history
| Year | Property taxes | Tax assessment |
|---|---|---|
| 2024 | $2,205 +5.4% | $200,600 |
| 2023 | $2,092 +1.2% | $200,600 -0.7% |
| 2022 | $2,068 +7.2% | $202,000 +51.3% |
Find assessor info on the county website
Neighborhood: 04093
Nearby schools
GreatSchools rating
- 4/10Buxton Center Elementary SchoolGrades: PK-5Distance: 2.9 mi
- 4/10Bonny Eagle Middle SchoolGrades: 6-8Distance: 3.2 mi
- 3/10Bonny Eagle High SchoolGrades: 9-12Distance: 3.2 mi
Sell with ease on Zillow
Get a Zillow Showcase℠ listing at no additional cost and you could sell for —faster.
$275,600
2% more+$5,512
With Zillow Showcase(estimated)$281,112
