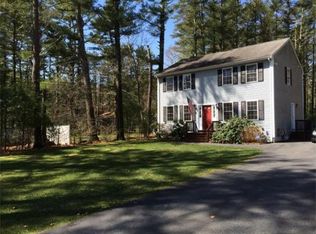Sold for $568,000
$568,000
51 Carver Rd, Wareham, MA 02571
3beds
1,320sqft
Single Family Residence
Built in 1988
1.06 Acres Lot
$646,700 Zestimate®
$430/sqft
$3,448 Estimated rent
Home value
$646,700
$614,000 - $686,000
$3,448/mo
Zestimate® history
Loading...
Owner options
Explore your selling options
What's special
Price Reduction on this beautiful home in desirable West Wareham at the Log Cabin in the Pines.This custom built home is situated on over an acre of beautiful land. Home offers pine floors & woodwork throughout with an open floor plan concept.Vaulted ceilings, gas fireplace with stonework, kitchen counterbar, sliders to large deck with landscaped backyard.First floor also offers a cozy dining room, two bedrooms & full bathroom with newly installed tilework.Upstairs offers an office loft with skylights & spacious primary bedroom, full bathroom & large walkin closet. Large front porch for coffee/wine relaxing time. Lower level is nicely finished for recreation, tv room and/or exercise room.There is more space to offer for laundry & tool work area in the lower unfinished level. Garage easily fits 2 cars with more work space for the handyman/ a walkup to an unfinished loft that offers many opportunities. Parking for large vehicles for 6 cars or more and a custom built shed for mowers.
Zillow last checked: 8 hours ago
Listing updated: December 08, 2023 at 12:56pm
Listed by:
Tara Lynn Bazarewsky 774-269-9500,
Conway - Wareham 508-295-6560
Bought with:
Faith Bermingham
Boston Connect Real Estate
Source: MLS PIN,MLS#: 73139107
Facts & features
Interior
Bedrooms & bathrooms
- Bedrooms: 3
- Bathrooms: 2
- Full bathrooms: 2
Primary bedroom
- Features: Bathroom - Full, Walk-In Closet(s)
- Level: Second
Bedroom 2
- Features: Closet, Flooring - Wood
- Level: First
Bedroom 3
- Features: Closet, Flooring - Wood
- Level: First
Dining room
- Features: Flooring - Laminate, Open Floorplan
- Level: First
Family room
- Features: Flooring - Wall to Wall Carpet, Cable Hookup
- Level: Basement
Kitchen
- Features: Flooring - Stone/Ceramic Tile, Open Floorplan, Slider
- Level: First
Living room
- Features: Vaulted Ceiling(s), Flooring - Hardwood, Deck - Exterior, Exterior Access, Open Floorplan, Slider
- Level: First
Heating
- Baseboard, Electric Baseboard, Oil
Cooling
- Central Air
Appliances
- Included: Water Heater, Range, Dishwasher, Refrigerator, Washer, Dryer
- Laundry: In Basement, Electric Dryer Hookup
Features
- Vaulted Ceiling(s), Balcony - Interior, Den
- Flooring: Wood, Carpet, Laminate, Hardwood
- Basement: Full,Partially Finished,Interior Entry,Bulkhead
- Number of fireplaces: 1
- Fireplace features: Living Room
Interior area
- Total structure area: 1,320
- Total interior livable area: 1,320 sqft
Property
Parking
- Total spaces: 8
- Parking features: Attached, Garage Door Opener, Storage, Workshop in Garage, Paved Drive, Off Street, Driveway, Paved
- Attached garage spaces: 2
- Uncovered spaces: 6
Features
- Patio & porch: Porch, Deck
- Exterior features: Porch, Deck, Storage
Lot
- Size: 1.06 Acres
- Features: Wooded, Cleared, Level
Details
- Parcel number: Map 100 Lot 7,1184095
- Zoning: r
Construction
Type & style
- Home type: SingleFamily
- Architectural style: Log
- Property subtype: Single Family Residence
Materials
- Log
- Foundation: Concrete Perimeter
- Roof: Shingle
Condition
- Year built: 1988
Utilities & green energy
- Sewer: Inspection Required for Sale
- Water: Public
- Utilities for property: for Electric Range, for Electric Dryer
Community & neighborhood
Community
- Community features: Tennis Court(s), Medical Facility, Highway Access, House of Worship, Public School
Location
- Region: Wareham
- Subdivision: West Wareham
Other
Other facts
- Listing terms: Contract
Price history
| Date | Event | Price |
|---|---|---|
| 12/8/2023 | Sold | $568,000-12.5%$430/sqft |
Source: MLS PIN #73139107 Report a problem | ||
| 9/27/2023 | Price change | $649,000-10.5%$492/sqft |
Source: MLS PIN #73139107 Report a problem | ||
| 8/11/2023 | Price change | $725,000-9.3%$549/sqft |
Source: MLS PIN #73139107 Report a problem | ||
| 7/21/2023 | Listed for sale | $799,000+309.7%$605/sqft |
Source: MLS PIN #73139107 Report a problem | ||
| 9/4/1998 | Sold | $195,000+15.4%$148/sqft |
Source: Public Record Report a problem | ||
Public tax history
| Year | Property taxes | Tax assessment |
|---|---|---|
| 2025 | $5,507 -7.7% | $528,500 -0.6% |
| 2024 | $5,969 +5.1% | $531,500 +12.6% |
| 2023 | $5,681 +8.8% | $472,200 +19.2% |
Find assessor info on the county website
Neighborhood: West Wareham
Nearby schools
GreatSchools rating
- 6/10Wareham Middle SchoolGrades: 5-7Distance: 3.3 mi
- 3/10Wareham Senior High SchoolGrades: 8-12Distance: 3.6 mi
Schools provided by the listing agent
- Elementary: Minot
- Middle: Wms
- High: Whs
Source: MLS PIN. This data may not be complete. We recommend contacting the local school district to confirm school assignments for this home.
Get a cash offer in 3 minutes
Find out how much your home could sell for in as little as 3 minutes with a no-obligation cash offer.
Estimated market value$646,700
Get a cash offer in 3 minutes
Find out how much your home could sell for in as little as 3 minutes with a no-obligation cash offer.
Estimated market value
$646,700
