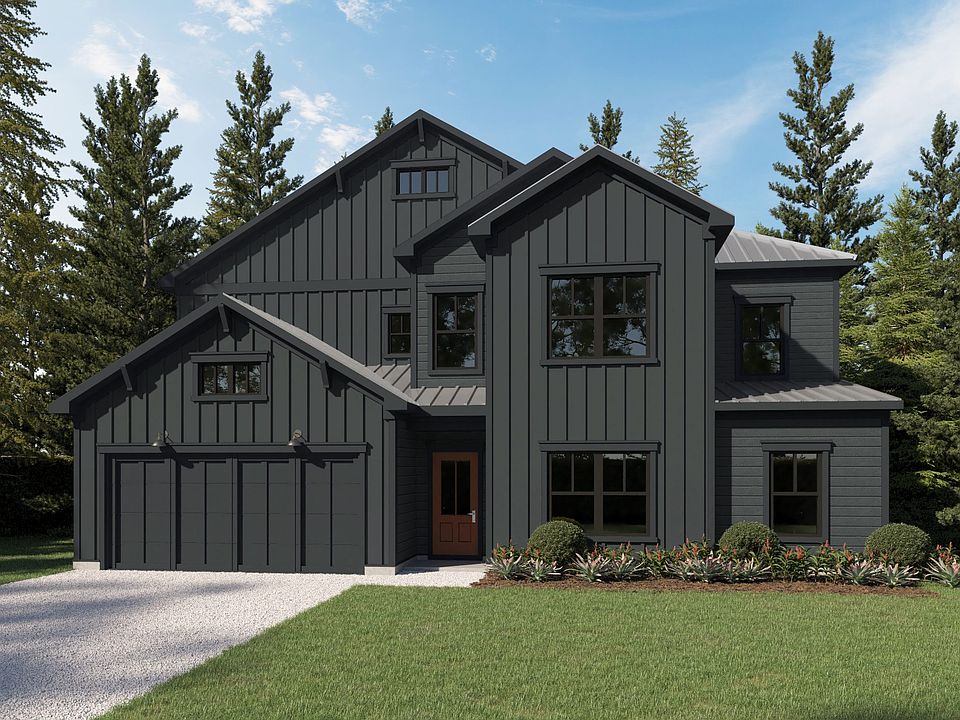Welcome to The Shoal, a thoughtfully curated new neighborhood where peaceful surroundings and everyday convenience come together. Tucked along the edge of the expansive Point Washington State Park, this intimate community features just 30 homesites, each carefully planned to offer a sense of privacy, space, and a seamless connection to nature. Located only a short drive from Seaside, Grayton Beach, and the iconic 30A corridor, The Shoal places you near some of the Emerald Coast's most beloved destinations while still providing a quiet, nature-inspired retreat. Designed to reflect the natural beauty of the area, homes in The Shoal feature earthy tones, a tranquil community pond, and many homesites that back directly onto preserved state park land. The Venice floor plan offers 3-4 bedrooms and 3 full baths, with an open-concept main living area, a bright sunroom downstairs, and a spacious loft upstairs, perfect for an additional living space, office, or playroom. High-end features come standard, including a metal roof, impact-rated windows and doors, quartz countertops, luxury vinyl plank flooring throughout all common areas and bedrooms, 8-foot doors on the main level, and a gas range with a vented hood in the kitchen.
Homeowners also enjoy the opportunity to personalize their new home by selecting finishes and upgrades during their design appointment, making each home in The Shoal as unique as its setting. **Prices may vary based on upgrades and lot selection. This listing shows the base price of this home. Photos are not of this exact home. Home does not come furnished.**
New construction
$813,900
51 Channel Shoal Dr, Pt Washington, FL 32459
4beds
2,613sqft
Single Family Residence
Built in 2024
9,583.2 Square Feet Lot
$792,200 Zestimate®
$311/sqft
$-- HOA
- 266 days |
- 115 |
- 5 |
Zillow last checked: 8 hours ago
Listing updated: 22 hours ago
Listed by:
Abbott Martin Group 850-460-2900,
EXP Realty LLC
Source: CPAR,MLS#: 770160 Originating MLS: Central Panhandle Association of REALTORS
Originating MLS: Central Panhandle Association of REALTORS
Travel times
Schedule tour
Facts & features
Interior
Bedrooms & bathrooms
- Bedrooms: 4
- Bathrooms: 3
- Full bathrooms: 3
Rooms
- Room types: Bedroom, Family Room, Kitchen, Loft, Primary Bedroom
Primary bedroom
- Level: First
- Dimensions: 16 x 13.5
Bedroom
- Level: First
- Dimensions: 12.8 x 13.8
Bedroom
- Level: First
- Dimensions: 11 x 13.8
Bedroom
- Level: Second
- Dimensions: 12.7 x 12.4
Family room
- Description: Living/Dining Combo
- Level: First
- Dimensions: 25.6 x 15.9
Kitchen
- Level: First
- Dimensions: 18 x 12
Loft
- Level: Second
- Dimensions: 14.5 x 13
Heating
- Central
Cooling
- Central Air, Ceiling Fan(s)
Appliances
- Included: Gas Oven, Gas Range, Tankless Water Heater
Features
- Loft
Interior area
- Total structure area: 2,613
- Total interior livable area: 2,613 sqft
Property
Parking
- Total spaces: 2
- Parking features: Garage
- Garage spaces: 2
Features
- Levels: Two
- Stories: 2
- Patio & porch: Covered, Patio
Lot
- Size: 9,583.2 Square Feet
- Dimensions: 80 x 120
- Features: Paved
Details
- Parcel number: 342S19240600000190
- Zoning description: Resid Single Family
Construction
Type & style
- Home type: SingleFamily
- Architectural style: Florida
- Property subtype: Single Family Residence
Materials
- HardiPlank Type
Condition
- New construction: Yes
- Year built: 2024
Details
- Builder name: Brock Built
Utilities & green energy
- Sewer: Public Sewer
Community & HOA
Community
- Features: Short Term Rental Allowed
- Subdivision: The Shoal
HOA
- Has HOA: Yes
Location
- Region: Pt Washington
Financial & listing details
- Price per square foot: $311/sqft
- Tax assessed value: $52,734
- Annual tax amount: $482
- Date on market: 3/11/2025
- Cumulative days on market: 410 days
About the community
Welcome to The Shoal, a hidden gem of a neighborhood where tranquility meets convenience. Nestled on the fringes of the expansive Point Washington State Park, this community boasts 30 thoughtfully designed homesites, each strategically laid out to provide residents with a sense of privacy and a connection to nature. These spacious two story homes are architecturally designed to harmonize with the unique esthetics of the area. Earthy tones, a community pond, and luscious landscapes contribute to the neighborhood's appeal, creating a serene and cohesive coastal atmosphere.
The Shoal is not just a place to live; it's a retreat from the hustle and bustle of everyday life, offering a perfect balance between the peaceful serenity of nature and the conveniences of modern living. Some lots even offer the possibility of accommodating a pool, further enhancing the leisurely lifestyle. Whether you're exploring the nearby state park, relaxing at your thoughtfully designed home, or enjoying the local amenities, The Shoal invites you to embrace a lifestyle that reflects the best of both worlds.
License #: CGC1531147
Source: Brock Built
