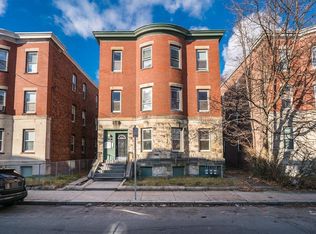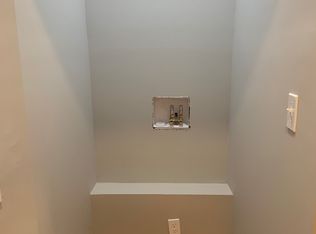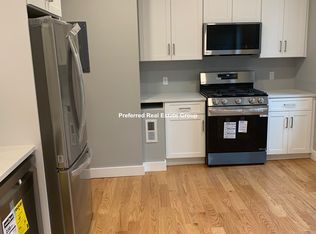Massive brick three family locate walking distance to Fields Corner Station. This large property offers great living space with high ceilings, hardwood floors, eat in kitchen's,all separate utilities, laundry rooms in all three units, one full and one half baths with five bedrooms in each unit. Some recent renovation work has been started, 3rd floor has been completely painted and floors have been refinished, 1st and 2nd floors need cosmic work. Property was occupied by long term tenants and will be delivered vacant. Huge basement with lots of storage and potential for additional finished areas. Excellent investment or condo conversion.
This property is off market, which means it's not currently listed for sale or rent on Zillow. This may be different from what's available on other websites or public sources.


