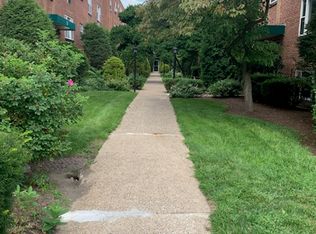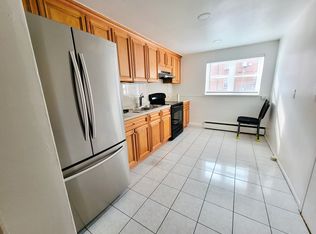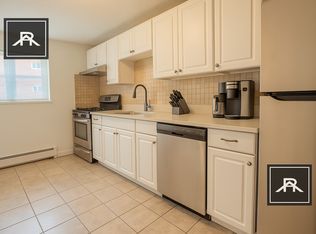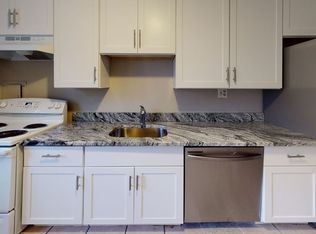Come fall in love with this inviting move-in ready condo in Brighton's green & lovely Colborne Court! Perfectly located on the 2nd level w/gleaming refinished hardwood floors, it is freshly painted and ready for the most discerning of buyers. Enjoy the convenience & luxury of 1 deeded parking spot, in-building laundry, an in-ground pool & fabulous location! Near hospitals, shopping, the T Green Line, brand new Boston Landing commuter rail station, BC, the reservoir & so much more. The floor plan includes a welcoming living room with picture window, crown molding & built-in shelving, eat-in kitchen w/ceramic tile floor & backsplash, 2 spacious bedrooms w/huge closets, a lovely tile bath with pedestal sink, and plenty of sunshine throughout! Heat, hot water & water/sewer charges included in the condo fee for easy budgeting. Have it all now-ready for immediate occupancy or rental income upon closing! Whether owner-occupied or investor, this is the one you have been waiting for!
This property is off market, which means it's not currently listed for sale or rent on Zillow. This may be different from what's available on other websites or public sources.



