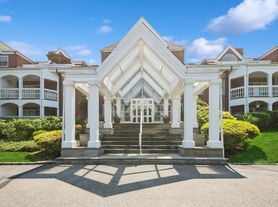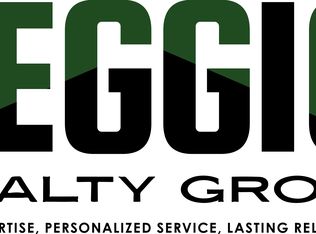Dreaming of more space, fresh air, and an easy commute from the city? Welcome to 51 Colby Lane, a beautifully updated 2-bedroom, 1.5-bath end-unit townhome that delivers the perfect blend of suburban comfort and modern style all just 45 minutes from Manhattan.
Enjoy an airy, open layout that lives like a single-family home, complete with hardwood floors, a spacious living room with fireplace and surround sound, and sliding doors that open to your own private patio overlooking a tranquil pond.
The chef's kitchen features granite countertops, stainless steel appliances, a brand-new refrigerator, and a large center island perfect for casual dining or entertaining. Upstairs, the primary suite impresses with vaulted ceilings, double closets, and an updated ensuite bath. A second large bedroom and bonus vanity area complete the space.
Additional perks include a private driveway and one-car garage, ample storage in the attic and crawl space, and guest parking nearby.
Located in the heart of Briarcliff Manor's vibrant village, you're just minutes from local shops, dining, parks, the town pool, and the North County Trailway. Top-rated Briarcliff schools, recreation programs, and easy access to Metro-North and major highways make this home a rare find for those looking to make the move north.
Condo for rent
$4,750/mo
51 Colby Ln, Briarcliff Manor, NY 10510
2beds
1,558sqft
Price may not include required fees and charges.
Condo
Available now
Cats, small dogs OK
Central air
In unit laundry
2 Parking spaces parking
Natural gas, fireplace
What's special
Tranquil pondPrivate patioPrivate drivewayStainless steel appliancesDouble closetsLarge center islandUpdated ensuite bath
- 64 days |
- -- |
- -- |
Travel times
Looking to buy when your lease ends?
Consider a first-time homebuyer savings account designed to grow your down payment with up to a 6% match & a competitive APY.
Facts & features
Interior
Bedrooms & bathrooms
- Bedrooms: 2
- Bathrooms: 2
- Full bathrooms: 1
- 1/2 bathrooms: 1
Heating
- Natural Gas, Fireplace
Cooling
- Central Air
Appliances
- Included: Dishwasher, Dryer, Microwave, Refrigerator, Washer
- Laundry: In Unit, Inside
Features
- Eat-in Kitchen, Formal Dining, Granite Counters, Primary Bathroom
- Flooring: Hardwood
- Has basement: Yes
- Has fireplace: Yes
Interior area
- Total interior livable area: 1,558 sqft
Property
Parking
- Total spaces: 2
- Parking features: Driveway, Covered
- Details: Contact manager
Features
- Exterior features: Attached, Cul-De-Sac, Driveway, Eat-in Kitchen, Formal Dining, Garage Door Opener, Granite Counters, Heating system: Hot Water, Heating: Gas, Indirect Water Heater, Inside, Lot Features: Cul-De-Sac, Near Public Transit, Near Shops, Near Public Transit, Near Shops, Patio, Porch, Primary Bathroom, Unassigned
Details
- Parcel number: 55420098101700501
Construction
Type & style
- Home type: Condo
- Property subtype: Condo
Condition
- Year built: 1985
Building
Management
- Pets allowed: Yes
Community & HOA
Location
- Region: Briarcliff Manor
Financial & listing details
- Lease term: 12 Months
Price history
| Date | Event | Price |
|---|---|---|
| 11/4/2025 | Price change | $4,750-3.1%$3/sqft |
Source: OneKey® MLS #908226 | ||
| 10/14/2025 | Price change | $4,900-2%$3/sqft |
Source: OneKey® MLS #908226 | ||
| 9/15/2025 | Listed for rent | $5,000+5.3%$3/sqft |
Source: OneKey® MLS #908226 | ||
| 2/26/2024 | Listing removed | -- |
Source: | ||
| 2/1/2024 | Listed for rent | $4,750$3/sqft |
Source: | ||

