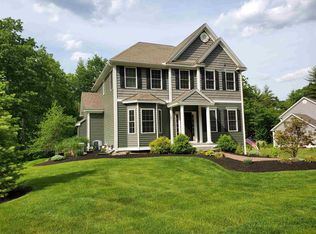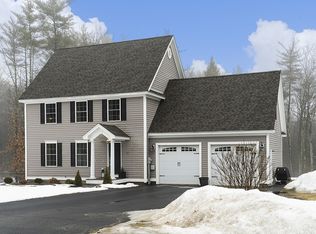Closed
Listed by:
Maria Shute,
RE/MAX Shoreline 603-431-1111
Bought with: Keller Williams Realty Metro-Concord
$630,000
51 Colt Lane, Epping, NH 03042
3beds
2,040sqft
Single Family Residence
Built in 2013
0.54 Acres Lot
$650,600 Zestimate®
$309/sqft
$3,564 Estimated rent
Home value
$650,600
$599,000 - $703,000
$3,564/mo
Zestimate® history
Loading...
Owner options
Explore your selling options
What's special
Welcome to this stunning 2013 Colonial nestled in the desirable Buckingham Farms neighborhood, a serene 30-home subdivision in commuter friendly Epping, NH. This home offers a spacious and sunlit floor plan, perfect for comfortable living and entertaining. Step into the heart of the home—a modern kitchen featuring stainless steel appliances, gas range, elegant granite countertops, large center island, and ample cabinetry. The adjoining vaulted living room is a showstopper, with gleaming hardwood floors and a cozy gas fireplace, making it the ideal spot to relax. Convenience is key with a first-floor laundry room and a step-in pantry. The upper level boasts full sized bedrooms, including primary en suite, each with brand new carpeting, ensuring comfort and style. Additional highlights include a two-car garage with direct entry and an 8x17 composite deck, perfect for outdoor gatherings. Walkout basement offers potential for more finished living space. This home truly has it all—don't miss your opportunity to make it yours!
Zillow last checked: 8 hours ago
Listing updated: October 05, 2024 at 06:06am
Listed by:
Maria Shute,
RE/MAX Shoreline 603-431-1111
Bought with:
Jen Pinkham
Keller Williams Realty Metro-Concord
Source: PrimeMLS,MLS#: 5012512
Facts & features
Interior
Bedrooms & bathrooms
- Bedrooms: 3
- Bathrooms: 3
- Full bathrooms: 1
- 3/4 bathrooms: 1
- 1/2 bathrooms: 1
Heating
- Propane, Hot Air
Cooling
- Central Air
Appliances
- Included: Dishwasher, Gas Range, Refrigerator, Exhaust Fan
- Laundry: 1st Floor Laundry
Features
- Kitchen Island, Natural Light, Walk-in Pantry
- Flooring: Carpet, Hardwood, Vinyl
- Basement: Full,Walkout,Walk-Out Access
- Has fireplace: Yes
- Fireplace features: Gas
Interior area
- Total structure area: 2,600
- Total interior livable area: 2,040 sqft
- Finished area above ground: 2,040
- Finished area below ground: 0
Property
Parking
- Total spaces: 2
- Parking features: Paved
- Garage spaces: 2
Features
- Levels: Two
- Stories: 2
- Exterior features: Deck
- Fencing: Full
- Frontage length: Road frontage: 106
Lot
- Size: 0.54 Acres
- Features: Slight, Sloped, Subdivided
Details
- Parcel number: EPPIM027B137L003
- Zoning description: R
Construction
Type & style
- Home type: SingleFamily
- Architectural style: Colonial
- Property subtype: Single Family Residence
Materials
- Wood Frame
- Foundation: Poured Concrete
- Roof: Architectural Shingle
Condition
- New construction: No
- Year built: 2013
Utilities & green energy
- Electric: 200+ Amp Service, Generator Ready
- Sewer: Leach Field, Private Sewer
- Utilities for property: Underground Utilities
Community & neighborhood
Location
- Region: Epping
- Subdivision: Buckingham Farms
Other
Other facts
- Road surface type: Paved
Price history
| Date | Event | Price |
|---|---|---|
| 10/4/2024 | Sold | $630,000$309/sqft |
Source: | ||
| 9/4/2024 | Listed for sale | $630,000+106.8%$309/sqft |
Source: | ||
| 5/19/2014 | Sold | $304,700$149/sqft |
Source: Public Record | ||
Public tax history
| Year | Property taxes | Tax assessment |
|---|---|---|
| 2024 | $9,852 +7.8% | $390,500 |
| 2023 | $9,138 +4.1% | $390,500 |
| 2022 | $8,782 -4.6% | $390,500 +0.3% |
Find assessor info on the county website
Neighborhood: 03042
Nearby schools
GreatSchools rating
- 7/10Epping Elementary SchoolGrades: PK-5Distance: 2.3 mi
- 7/10Epping Middle SchoolGrades: 6-8Distance: 2.3 mi
- 5/10Epping High SchoolGrades: 9-12Distance: 2.3 mi
Schools provided by the listing agent
- Elementary: Epping Elem School
- Middle: Epping Middle School
- High: Epping Middle High School
Source: PrimeMLS. This data may not be complete. We recommend contacting the local school district to confirm school assignments for this home.

Get pre-qualified for a loan
At Zillow Home Loans, we can pre-qualify you in as little as 5 minutes with no impact to your credit score.An equal housing lender. NMLS #10287.
Sell for more on Zillow
Get a free Zillow Showcase℠ listing and you could sell for .
$650,600
2% more+ $13,012
With Zillow Showcase(estimated)
$663,612
