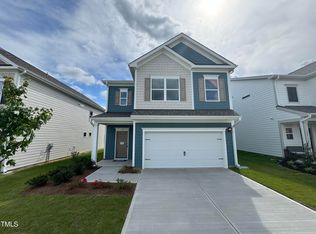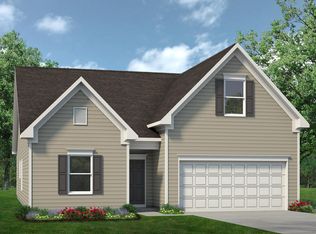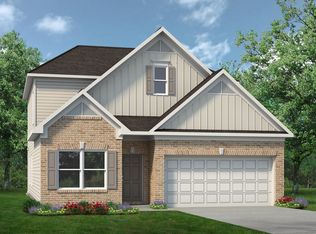Sold for $358,645 on 07/29/25
$358,645
51 Commons Cir, Clayton, NC 27520
3beds
1,909sqft
Single Family Residence, Residential
Built in 2025
4,356 Square Feet Lot
$360,300 Zestimate®
$188/sqft
$1,963 Estimated rent
Home value
$360,300
$339,000 - $382,000
$1,963/mo
Zestimate® history
Loading...
Owner options
Explore your selling options
What's special
Smith Douglas Homes proudly presents the Buford II plan at Wellesley. 4.99% and closing cost Or Up to $30,000 in flex cash with preferred lender and attorney. Thoughtfully designed for comfort and functionality, the Buford II plan features a spacious central family room that seamlessly connects to a covered patio—perfect for everyday living and entertaining. The well-appointed kitchen includes a convenient peninsula and opens to a cozy breakfast nook, offering plenty of space for cooking and casual dining. Upstairs, a flexible loft area offers endless possibilities—ideal for a home office, gym, or playroom. The private owner's suite is a relaxing retreat, complete with a compartmentalized bath with separate tub and shower and an expansive walk-in closet. Two additional bedrooms, a full bath, and a centrally located laundry room round out the second floor, providing both comfort and convenience for the whole family.
Zillow last checked: 8 hours ago
Listing updated: October 28, 2025 at 01:03am
Listed by:
Sean Peter Warren 631-304-3511,
SDH Raleigh LLC,
Paul Brookshire 336-655-4411,
SDH Raleigh LLC
Bought with:
Non Member
Non Member Office
Source: Doorify MLS,MLS#: 10096428
Facts & features
Interior
Bedrooms & bathrooms
- Bedrooms: 3
- Bathrooms: 3
- Full bathrooms: 2
- 1/2 bathrooms: 1
Heating
- Electric
Cooling
- Central Air, Electric, ENERGY STAR Qualified Equipment
Features
- Flooring: Carpet, Vinyl
Interior area
- Total structure area: 1,909
- Total interior livable area: 1,909 sqft
- Finished area above ground: 1,909
- Finished area below ground: 0
Property
Parking
- Total spaces: 4
- Parking features: Garage - Attached, Open
- Attached garage spaces: 2
- Uncovered spaces: 2
Features
- Levels: Two
- Stories: 2
- Has view: Yes
Lot
- Size: 4,356 sqft
Details
- Parcel number: 11111111
- Special conditions: Seller Licensed Real Estate Professional
Construction
Type & style
- Home type: SingleFamily
- Architectural style: Contemporary, Traditional, Transitional
- Property subtype: Single Family Residence, Residential
Materials
- HardiPlank Type
- Foundation: Slab
- Roof: Shingle
Condition
- New construction: Yes
- Year built: 2025
- Major remodel year: 2025
Details
- Builder name: Smith Douglas Homes
Utilities & green energy
- Sewer: Public Sewer
- Water: Public
Community & neighborhood
Location
- Region: Clayton
- Subdivision: Wellesley
HOA & financial
HOA
- Has HOA: Yes
- HOA fee: $135 monthly
- Services included: None
Price history
| Date | Event | Price |
|---|---|---|
| 7/29/2025 | Sold | $358,645-2.4%$188/sqft |
Source: | ||
| 7/21/2025 | Pending sale | $367,445$192/sqft |
Source: | ||
| 5/15/2025 | Listed for sale | $367,445$192/sqft |
Source: | ||
Public tax history
Tax history is unavailable.
Neighborhood: 27520
Nearby schools
GreatSchools rating
- 8/10Polenta ElementaryGrades: PK-5Distance: 0.8 mi
- 9/10Cleveland MiddleGrades: 6-8Distance: 1.5 mi
- 6/10Cleveland High SchoolGrades: 9-12Distance: 1.7 mi
Schools provided by the listing agent
- Elementary: Johnston - Cleveland
- Middle: Johnston - Cleveland
- High: Johnston - Cleveland
Source: Doorify MLS. This data may not be complete. We recommend contacting the local school district to confirm school assignments for this home.
Get a cash offer in 3 minutes
Find out how much your home could sell for in as little as 3 minutes with a no-obligation cash offer.
Estimated market value
$360,300
Get a cash offer in 3 minutes
Find out how much your home could sell for in as little as 3 minutes with a no-obligation cash offer.
Estimated market value
$360,300


