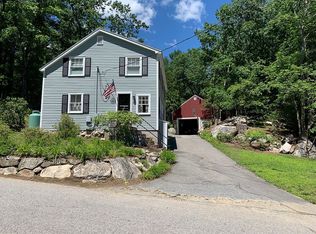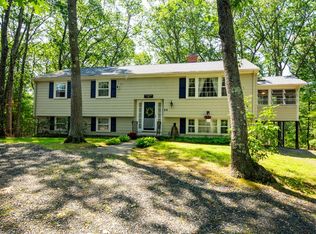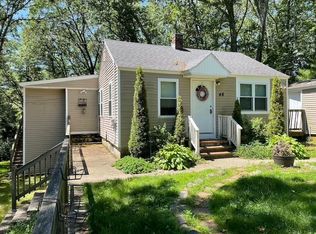Sold for $1,752,000
$1,752,000
51 County Rd, Andover, MA 01810
4beds
3,096sqft
Single Family Residence
Built in 2023
1.07 Acres Lot
$1,752,800 Zestimate®
$566/sqft
$6,589 Estimated rent
Home value
$1,752,800
$1.65M - $1.86M
$6,589/mo
Zestimate® history
Loading...
Owner options
Explore your selling options
What's special
QUALITY CRAFTSMANSHIP & ELEGANT DESIGN FEATURES, COMBINE BEAUTIFULLY, IN THIS MODERN 4 BEDROOM COLONIAL NESTLED ON ACRE PLUS LOT IN SOUGHT AFTER SOUTH ANDOVER LOCATION! Stunning Designer Kitchen features custom cabinetry w/ 8' island, quartz & leathered granite counters, top-of the-line appliances & generous dining area which opens to spacious, fireplaced Family Room. Easy access to the outdoors, relax on 14 x 15 composite deck overlooking private back yard. 1st Floor Home Office/Flex Room. Generous side entry w/ Mudroom, 1/2 bath & Laundry Room. Dramatic staircase leads to Upper Foyer w/ second floor featuring gorgeous Primary Suite w/ oversized walk-in closet, built-ins & luxury bath plus 3 additional, spacious bedrooms & full bath w/ double vanity. Hardwood oak floors throughout, Andersen windows, 9' ceilings, 2 car attached garage w/storage, beautiful private lot. Excellent commuter location close to Routes 93, 125 & 114 & train to Boston. Close to Foster's Pond for recreation.
Zillow last checked: 8 hours ago
Listing updated: March 20, 2024 at 04:39am
Listed by:
Mary O Donoghue 978-337-8159,
William Raveis R.E. & Home Services 978-475-5100
Bought with:
Chris Puzacke
BENJAMIN Apartments + Cityside Homes
Source: MLS PIN,MLS#: 73159381
Facts & features
Interior
Bedrooms & bathrooms
- Bedrooms: 4
- Bathrooms: 3
- Full bathrooms: 2
- 1/2 bathrooms: 1
Primary bedroom
- Features: Bathroom - Full, Bathroom - Double Vanity/Sink, Walk-In Closet(s), Closet/Cabinets - Custom Built, Flooring - Hardwood, Recessed Lighting
- Level: Second
- Area: 384
- Dimensions: 16 x 24
Bedroom 2
- Features: Flooring - Hardwood, Closet - Double
- Level: Second
- Area: 260
- Dimensions: 13 x 20
Bedroom 3
- Features: Walk-In Closet(s), Flooring - Hardwood, Recessed Lighting
- Level: Second
- Area: 210
- Dimensions: 14 x 15
Bedroom 4
- Features: Walk-In Closet(s), Flooring - Hardwood, Recessed Lighting
- Level: Second
- Area: 130
- Dimensions: 10 x 13
Primary bathroom
- Features: Yes
Bathroom 1
- Features: Bathroom - Half, Flooring - Hardwood, Lighting - Sconce, Lighting - Overhead
- Level: First
- Area: 25
- Dimensions: 5 x 5
Bathroom 2
- Features: Bathroom - Full, Closet - Linen, Recessed Lighting, Lighting - Sconce, Lighting - Overhead
- Level: Second
- Area: 108
- Dimensions: 9 x 12
Bathroom 3
- Features: Bathroom - Full, Bathroom - Double Vanity/Sink, Bathroom - Tiled With Tub & Shower, Closet - Linen, Closet/Cabinets - Custom Built, Flooring - Stone/Ceramic Tile, Countertops - Stone/Granite/Solid, Countertops - Upgraded, Double Vanity, Recessed Lighting
- Level: Second
- Area: 104
- Dimensions: 8 x 13
Dining room
- Features: Flooring - Hardwood, Window(s) - Picture, Open Floorplan, Lighting - Overhead
- Level: First
- Area: 180
- Dimensions: 12 x 15
Family room
- Features: Flooring - Hardwood, Deck - Exterior, Exterior Access, Open Floorplan, Recessed Lighting, Lighting - Sconce
- Level: First
- Area: 252
- Dimensions: 12 x 21
Kitchen
- Features: Closet/Cabinets - Custom Built, Flooring - Hardwood, Window(s) - Picture, Dining Area, Pantry, Countertops - Stone/Granite/Solid, Countertops - Upgraded, Kitchen Island, Breakfast Bar / Nook, Cabinets - Upgraded, Deck - Exterior, Exterior Access, Open Floorplan, Recessed Lighting, Slider, Stainless Steel Appliances, Lighting - Pendant, Tray Ceiling(s)
- Level: First
- Area: 270
- Dimensions: 15 x 18
Office
- Features: Flooring - Hardwood, Cable Hookup, Lighting - Overhead
- Level: First
- Area: 182
- Dimensions: 13 x 14
Heating
- Forced Air, Natural Gas
Cooling
- Central Air, Dual
Appliances
- Included: Electric Water Heater, Water Heater, Range, Dishwasher, Microwave, Refrigerator, Range Hood, Plumbed For Ice Maker
- Laundry: Flooring - Hardwood, Main Level, Recessed Lighting, First Floor, Electric Dryer Hookup, Washer Hookup
Features
- Cable Hookup, Lighting - Overhead, Closet/Cabinets - Custom Built, Recessed Lighting, Closet - Double, Home Office, Mud Room, Foyer
- Flooring: Hardwood, Stone / Slate, Flooring - Hardwood
- Doors: Insulated Doors
- Windows: Insulated Windows, Screens
- Basement: Full,Interior Entry,Garage Access,Concrete,Unfinished
- Number of fireplaces: 1
- Fireplace features: Family Room
Interior area
- Total structure area: 3,096
- Total interior livable area: 3,096 sqft
Property
Parking
- Total spaces: 12
- Parking features: Attached, Garage Door Opener, Storage, Garage Faces Side, Insulated, Oversized, Paved Drive, Off Street, Driveway, Paved
- Attached garage spaces: 2
- Uncovered spaces: 10
Features
- Patio & porch: Deck - Composite
- Exterior features: Deck - Composite, Rain Gutters, Professional Landscaping, Sprinkler System, Decorative Lighting, Screens
Lot
- Size: 1.07 Acres
- Features: Level
Details
- Parcel number: 5118594
- Zoning: SRC
Construction
Type & style
- Home type: SingleFamily
- Architectural style: Colonial
- Property subtype: Single Family Residence
Materials
- Frame
- Foundation: Concrete Perimeter
- Roof: Shingle
Condition
- Year built: 2023
Details
- Warranty included: Yes
Utilities & green energy
- Electric: Circuit Breakers, 200+ Amp Service
- Sewer: Public Sewer
- Water: Public
- Utilities for property: for Electric Range, for Electric Oven, for Electric Dryer, Washer Hookup, Icemaker Connection
Green energy
- Energy efficient items: Thermostat
Community & neighborhood
Community
- Community features: Public Transportation, Shopping, Pool, Tennis Court(s), Walk/Jog Trails, Stable(s), Golf, Medical Facility, Conservation Area, Highway Access, House of Worship, Private School, Public School
Location
- Region: Andover
Other
Other facts
- Road surface type: Paved
Price history
| Date | Event | Price |
|---|---|---|
| 3/19/2024 | Sold | $1,752,000-2.4%$566/sqft |
Source: MLS PIN #73159381 Report a problem | ||
| 2/20/2024 | Pending sale | $1,795,000$580/sqft |
Source: | ||
| 2/20/2024 | Contingent | $1,795,000$580/sqft |
Source: MLS PIN #73159381 Report a problem | ||
| 9/14/2023 | Listed for sale | $1,795,000$580/sqft |
Source: MLS PIN #73159381 Report a problem | ||
Public tax history
| Year | Property taxes | Tax assessment |
|---|---|---|
| 2024 | $15,582 +230.1% | $1,209,800 +250.1% |
| 2023 | $4,721 | $345,600 |
| 2022 | $4,721 | $345,600 |
Find assessor info on the county website
Neighborhood: 01810
Nearby schools
GreatSchools rating
- 9/10South Elementary SchoolGrades: K-5Distance: 1.2 mi
- 8/10Andover West Middle SchoolGrades: 6-8Distance: 3.2 mi
- 10/10Andover High SchoolGrades: 9-12Distance: 3.2 mi
Schools provided by the listing agent
- Elementary: South
- Middle: Doherty
- High: Andover
Source: MLS PIN. This data may not be complete. We recommend contacting the local school district to confirm school assignments for this home.
Get a cash offer in 3 minutes
Find out how much your home could sell for in as little as 3 minutes with a no-obligation cash offer.
Estimated market value$1,752,800
Get a cash offer in 3 minutes
Find out how much your home could sell for in as little as 3 minutes with a no-obligation cash offer.
Estimated market value
$1,752,800


