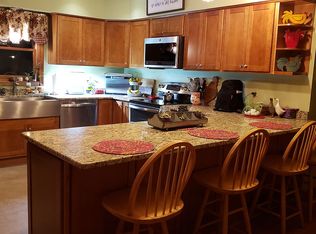Closed
Listed by:
Lisa Schmalz,
Coldwell Banker Realty Bedford NH Cell:603-345-9540,
Pam Garee,
Coldwell Banker Realty Bedford NH
Bought with: Five North Realty Group, Inc.
$518,000
51 Cram Road, Weare, NH 03281
3beds
1,998sqft
Single Family Residence
Built in 1989
3.62 Acres Lot
$538,700 Zestimate®
$259/sqft
$2,749 Estimated rent
Home value
$538,700
$490,000 - $587,000
$2,749/mo
Zestimate® history
Loading...
Owner options
Explore your selling options
What's special
Welcome to this delightful 3-bedroom, fully dormered Cape, nestled on a serene, private lot that seamlessly blends comfort with nature. Situated on 3.62 acres of picturesque land, this home offers the perfect retreat with direct access to scenic walking trails. Step inside to discover a spacious front-to-back living room, where a new pellet stove adds a cozy touch and creates a warm focal point. This inviting space opens directly onto a deck that overlooks the expansive backyard, perfect for outdoor entertaining and relaxation. The family room features abundant windows that flood the space with natural light and provide beautiful views of the landscaped yard. Sliding doors lead to a charming patio, ideal for enjoying your morning coffee or unwinding after a long day. Enjoy new upper cabinets in the Kitchen, and adjoining dining room for entertaining. The lower level has been thoughtfully updated to include two functional office spaces and laundry, making it easy to work from home. With the added convenience of a whole-house generator, you can enjoy peace of mind knowing you're prepared for any weather. The property also boasts a large storage shed with reinforced floors, providing ample space for your tools, equipment, or seasonal items. This exceptional Cape combines modern updates with a tranquil setting, offering both comfort and functionality. Don't miss the opportunity to make this your new home!
Zillow last checked: 8 hours ago
Listing updated: September 06, 2024 at 11:33am
Listed by:
Lisa Schmalz,
Coldwell Banker Realty Bedford NH Cell:603-345-9540,
Pam Garee,
Coldwell Banker Realty Bedford NH
Bought with:
Jane E Ash
Five North Realty Group, Inc.
Source: PrimeMLS,MLS#: 5005283
Facts & features
Interior
Bedrooms & bathrooms
- Bedrooms: 3
- Bathrooms: 2
- Full bathrooms: 1
- 3/4 bathrooms: 1
Heating
- Propane, Baseboard
Cooling
- None
Appliances
- Included: Dishwasher, Microwave, Gas Range, Refrigerator
- Laundry: In Basement
Features
- Ceiling Fan(s), Kitchen/Dining
- Flooring: Carpet, Vinyl, Wood
- Basement: Bulkhead,Partially Finished,Interior Entry
Interior area
- Total structure area: 2,692
- Total interior livable area: 1,998 sqft
- Finished area above ground: 1,876
- Finished area below ground: 122
Property
Parking
- Parking features: Paved
Features
- Levels: Two
- Stories: 2
- Exterior features: Deck, Shed
Lot
- Size: 3.62 Acres
- Features: Country Setting, Landscaped, Wooded
Details
- Parcel number: WEARM00410L000183S000000
- Zoning description: RESIDE
- Other equipment: Standby Generator
Construction
Type & style
- Home type: SingleFamily
- Architectural style: Cape
- Property subtype: Single Family Residence
Materials
- Wood Siding
- Foundation: Concrete
- Roof: Asphalt Shingle
Condition
- New construction: No
- Year built: 1989
Utilities & green energy
- Electric: Circuit Breakers
- Sewer: Leach Field, Private Sewer, Septic Tank
- Utilities for property: Cable Available
Community & neighborhood
Location
- Region: Weare
Other
Other facts
- Road surface type: Dirt
Price history
| Date | Event | Price |
|---|---|---|
| 9/6/2024 | Sold | $518,000-1.3%$259/sqft |
Source: | ||
| 7/16/2024 | Listed for sale | $525,000+9.4%$263/sqft |
Source: | ||
| 7/29/2022 | Sold | $480,000+11.7%$240/sqft |
Source: | ||
| 6/7/2022 | Contingent | $429,900$215/sqft |
Source: | ||
| 6/1/2022 | Listed for sale | $429,900+56.4%$215/sqft |
Source: | ||
Public tax history
| Year | Property taxes | Tax assessment |
|---|---|---|
| 2024 | $7,053 +10.4% | $345,900 +2% |
| 2023 | $6,387 +8.3% | $339,000 |
| 2022 | $5,899 +1.5% | $339,000 +39.7% |
Find assessor info on the county website
Neighborhood: 03281
Nearby schools
GreatSchools rating
- 3/10Weare Middle SchoolGrades: 4-8Distance: 5.6 mi
- 5/10John Stark Regional High SchoolGrades: 9-12Distance: 7.6 mi
- 3/10Center Woods SchoolGrades: PK-3Distance: 6.1 mi
Schools provided by the listing agent
- Elementary: Center Woods Elementary School
- Middle: Weare Middle School
- High: John Stark Regional HS
- District: Weare
Source: PrimeMLS. This data may not be complete. We recommend contacting the local school district to confirm school assignments for this home.
Get pre-qualified for a loan
At Zillow Home Loans, we can pre-qualify you in as little as 5 minutes with no impact to your credit score.An equal housing lender. NMLS #10287.
