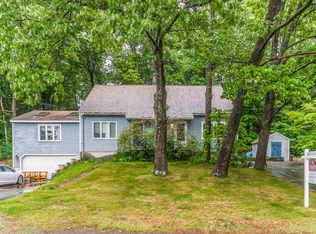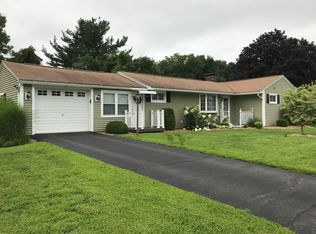Backup Offers Invited - EXPANDED SPACE - This home has a 2 car garage, w/a large bonus room that enhances the floorplan of this 3/4 Cape Condex. In a neighborhood environment, recent renovations include an updated kitchen w/upgraded granite counters & ceiling height soft-close wood cabinetry. Both baths have been updated to include new commodes, tile flooring, sinks & fixtures. The open concept living & dining room, with easy care laminate flooring, allows your personal room divisions. Step into the screen porch in your private backyard space on your way to the large open deck - envision evenings sitting under the stars & relaxing here. The large Master/Family room option has a French door to the deck, skylights & a palladium window -lets the natural light fill the room. There are also 2 closets -this room is currently used as the 1st floor master bedroom. A nice entry & a powder room on this level. Upstairs are 2 bedrooms w/a full back dormer. The front room has access to a very large storage space. There is an updated full bath & a large hall closet with washer and dryer hookups. The laundry is currently on the lower level, with some storage and additional living/relaxing space. Easy access to the 2 car auto open garage with room for storage - and there is additional parking in your private driveway. This is a unique home in Contemporary Hollow - close to parks, ball fields, restaurants & services. Worry free Home Warranty being offered too! Come see~
This property is off market, which means it's not currently listed for sale or rent on Zillow. This may be different from what's available on other websites or public sources.

