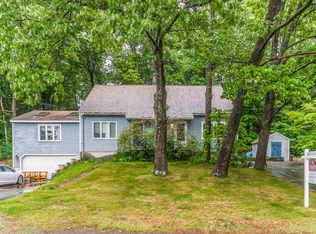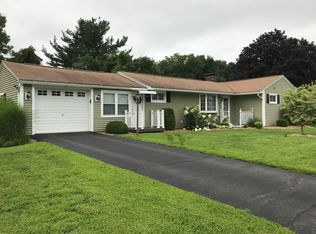Walk into the open concept Condex and find a beautifully redone kitchen, tiled backsplash and slider to private back deck. Two bedrooms with ceilings fans on the second floor with a full hallway bath. The lower level is ready for your imagination to transform into extra living space! Great for a third bedroom, home office, or extra family room! Bonus' include a Shed, Natural Gas, Public Water and Sewer AND NO CONDO FEE'S! Walk to the playground and Donati Park for Hooksett Old Home Day! The seller's say you can watch the fireworks from the front steps! Now is your time to get into the desirable town of Hooksett.
This property is off market, which means it's not currently listed for sale or rent on Zillow. This may be different from what's available on other websites or public sources.

