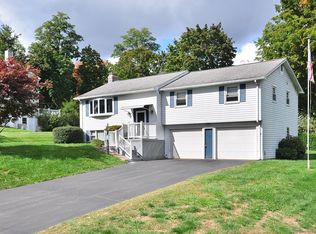Sold for $455,000 on 06/25/24
$455,000
51 Darwyn Drive, Windsor, CT 06095
5beds
2,726sqft
Single Family Residence
Built in 1966
0.68 Acres Lot
$498,800 Zestimate®
$167/sqft
$3,504 Estimated rent
Home value
$498,800
$449,000 - $554,000
$3,504/mo
Zestimate® history
Loading...
Owner options
Explore your selling options
What's special
Welcome to this beautifully maintained Colonial that is nestled at the end of a quiet cul-de-sac in the sought after Poquonock section of Windsor. You will love coming home everyday to the spectacular pastoral view that encompasses the private back yard. The flawless curb appeal of this 2,726 sq. ft. ten room home features impressive cedar shake vinyl siding shingles. A remodeled kitchen boasts Thomasville white cabinetry and a cozy dining area. The kitchen flows seamlessly into the inviting dining room that features a bay window. After dinner join your guests in the expansive living room where you can relax and enjoy the ambiance of the fireplace. The sprawling 19 x 23 family room features a second fireplace, french doors, a slider and large windows that showcase the amazing view. A first floor office is perfect for those working from home. The upper level offers a generous sized primary bedroom featuring a private full bath and large walk-in closet. Four additional bedrooms complete the second level floor plan. The southern orientation of this home brings in an abundance of natural light. Desirable features include hardwood floors, architectural roof shingles, a large deck, newer high efficiency Bosch natural gas boiler and hot water heater. The brand new Generac whole house generator offers peace of mind during inclement weather events. This private location offers convenient access to commuter routes, Bradley International Airport, shopping and numerous parks!
Zillow last checked: 8 hours ago
Listing updated: October 01, 2024 at 12:30am
Listed by:
John Waters 860-985-4729,
Berkshire Hathaway NE Prop. 860-688-7531
Bought with:
Britany L. Goyen, REB.0793178
BB Realty CT
Source: Smart MLS,MLS#: 24009874
Facts & features
Interior
Bedrooms & bathrooms
- Bedrooms: 5
- Bathrooms: 3
- Full bathrooms: 2
- 1/2 bathrooms: 1
Primary bedroom
- Features: Ceiling Fan(s), Full Bath, Walk-In Closet(s)
- Level: Upper
- Area: 221 Square Feet
- Dimensions: 17 x 13
Bedroom
- Features: Hardwood Floor
- Level: Upper
- Area: 130 Square Feet
- Dimensions: 13 x 10
Bedroom
- Features: Hardwood Floor
- Level: Upper
- Area: 95.4 Square Feet
- Dimensions: 10.6 x 9
Bedroom
- Features: Hardwood Floor
- Level: Upper
- Area: 168 Square Feet
- Dimensions: 14 x 12
Bedroom
- Features: Hardwood Floor
- Level: Upper
- Area: 100 Square Feet
- Dimensions: 10 x 10
Dining room
- Features: Bay/Bow Window, Wall/Wall Carpet, Hardwood Floor
- Level: Main
- Area: 119.78 Square Feet
- Dimensions: 11.3 x 10.6
Family room
- Features: Bookcases, Built-in Features, Ceiling Fan(s), Fireplace, French Doors, Sliders
- Level: Main
- Area: 446.2 Square Feet
- Dimensions: 23 x 19.4
Kitchen
- Features: Remodeled, Dining Area
- Level: Main
- Area: 135.6 Square Feet
- Dimensions: 12 x 11.3
Living room
- Features: Bay/Bow Window, Fireplace, Wall/Wall Carpet, Hardwood Floor
- Level: Main
- Area: 224.64 Square Feet
- Dimensions: 19.2 x 11.7
Office
- Features: Ceiling Fan(s)
- Level: Main
- Area: 128.7 Square Feet
- Dimensions: 11.7 x 11
Heating
- Baseboard, Hot Water, Zoned, Natural Gas
Cooling
- Ceiling Fan(s), Wall Unit(s), Whole House Fan, Window Unit(s)
Appliances
- Included: Oven/Range, Microwave, Refrigerator, Dishwasher, Disposal, Washer, Dryer, Gas Water Heater, Water Heater
- Laundry: Main Level
Features
- Entrance Foyer
- Doors: Storm Door(s)
- Windows: Storm Window(s)
- Basement: Full,Unfinished,Storage Space,Hatchway Access,Interior Entry
- Attic: Access Via Hatch
- Number of fireplaces: 2
Interior area
- Total structure area: 2,726
- Total interior livable area: 2,726 sqft
- Finished area above ground: 2,726
Property
Parking
- Total spaces: 6
- Parking features: Attached, Paved, Driveway, Garage Door Opener, Asphalt
- Attached garage spaces: 2
- Has uncovered spaces: Yes
Features
- Patio & porch: Porch, Deck
- Exterior features: Rain Gutters
Lot
- Size: 0.68 Acres
- Features: Few Trees, Cul-De-Sac
Details
- Parcel number: 772121
- Zoning: Res-AA
- Other equipment: Generator
Construction
Type & style
- Home type: SingleFamily
- Architectural style: Colonial
- Property subtype: Single Family Residence
Materials
- Vinyl Siding
- Foundation: Concrete Perimeter
- Roof: Asphalt
Condition
- New construction: No
- Year built: 1966
Utilities & green energy
- Sewer: Public Sewer
- Water: Public
- Utilities for property: Cable Available
Green energy
- Energy efficient items: Thermostat, Doors, Windows
Community & neighborhood
Security
- Security features: Security System
Community
- Community features: Park, Playground, Public Rec Facilities, Shopping/Mall
Location
- Region: Windsor
- Subdivision: Poquonock
Price history
| Date | Event | Price |
|---|---|---|
| 6/25/2024 | Sold | $455,000+2.3%$167/sqft |
Source: | ||
| 4/22/2024 | Pending sale | $444,900$163/sqft |
Source: | ||
| 4/14/2024 | Listed for sale | $444,900$163/sqft |
Source: | ||
Public tax history
| Year | Property taxes | Tax assessment |
|---|---|---|
| 2025 | $8,123 -6.2% | $285,530 |
| 2024 | $8,657 +44.6% | $285,530 +60.2% |
| 2023 | $5,988 +1% | $178,220 |
Find assessor info on the county website
Neighborhood: 06095
Nearby schools
GreatSchools rating
- NAPoquonock Elementary SchoolGrades: PK-2Distance: 0.4 mi
- 6/10Sage Park Middle SchoolGrades: 6-8Distance: 4 mi
- 3/10Windsor High SchoolGrades: 9-12Distance: 3.9 mi
Schools provided by the listing agent
- Middle: Sage Park
- High: Windsor
Source: Smart MLS. This data may not be complete. We recommend contacting the local school district to confirm school assignments for this home.

Get pre-qualified for a loan
At Zillow Home Loans, we can pre-qualify you in as little as 5 minutes with no impact to your credit score.An equal housing lender. NMLS #10287.
Sell for more on Zillow
Get a free Zillow Showcase℠ listing and you could sell for .
$498,800
2% more+ $9,976
With Zillow Showcase(estimated)
$508,776