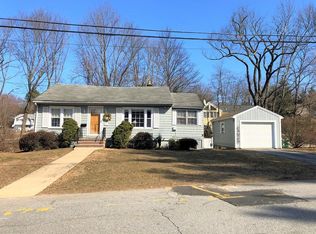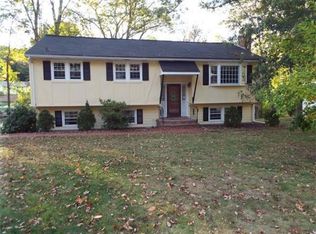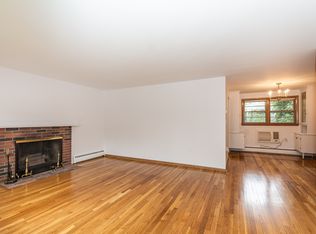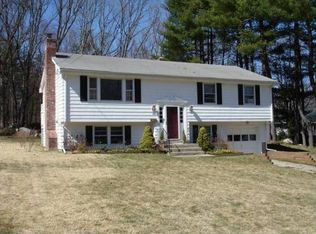Sold for $565,000
$565,000
51 Dufton Rd, Andover, MA 01810
3beds
1,296sqft
Single Family Residence
Built in 1950
9,757 Square Feet Lot
$565,700 Zestimate®
$436/sqft
$3,137 Estimated rent
Home value
$565,700
$515,000 - $617,000
$3,137/mo
Zestimate® history
Loading...
Owner options
Explore your selling options
What's special
Nestled toward the back of Andover’s Shawsheen Village, 51 Dufton Road is a peaceful, sun-filled cape ready for its next chapter. Pull into the original carport and follow the updated stone walkway to a welcoming entry. Inside, an open living and kitchen area creates excellent flow, with two flexible first-floor bedrooms and a full bath. Upstairs are two additional bedrooms, one with built-ins and dual closets. The basement includes a laundry area and a recently installed hot water heater and oil tank (both under eight months old). Outside, you’ll find a fully fenced backyard, a charming front patio area, and a location tucked away from North Main Street and Route 133, while still offering convenient access to downtown Andover or 495.
Zillow last checked: 8 hours ago
Listing updated: October 15, 2025 at 04:27pm
Listed by:
The Lucci Witte Team 978-733-8433,
William Raveis R.E. & Home Services 978-475-5100,
Matthew Christopher 540-769-7291
Bought with:
Joseph Lavoie
Black Oak Brokerage LLC
Source: MLS PIN,MLS#: 73407987
Facts & features
Interior
Bedrooms & bathrooms
- Bedrooms: 3
- Bathrooms: 1
- Full bathrooms: 1
Primary bedroom
- Features: Flooring - Hardwood
- Level: Second
- Area: 188.38
- Dimensions: 16.5 x 11.42
Bedroom 2
- Features: Flooring - Hardwood
- Level: First
- Area: 145.76
- Dimensions: 11.58 x 12.58
Bedroom 3
- Features: Flooring - Hardwood
- Level: Second
- Area: 132.24
- Dimensions: 11.58 x 11.42
Bedroom 4
- Features: Flooring - Hardwood
- Level: First
- Area: 99.17
- Dimensions: 11.33 x 8.75
Bathroom 1
- Features: Bathroom - Full, Bathroom - Tiled With Tub & Shower, Flooring - Stone/Ceramic Tile
- Level: First
- Area: 41.56
- Dimensions: 4.75 x 8.75
Kitchen
- Features: Flooring - Stone/Ceramic Tile, Stainless Steel Appliances
- Level: First
- Area: 179.67
- Dimensions: 14.67 x 12.25
Living room
- Features: Flooring - Hardwood
- Level: First
- Area: 207.63
- Dimensions: 16.5 x 12.58
Heating
- Forced Air, Oil
Cooling
- Central Air
Appliances
- Included: Water Heater, Range, Microwave, Refrigerator, Washer, Dryer
- Laundry: In Basement
Features
- Sun Room
- Flooring: Wood, Tile, Laminate
- Windows: Insulated Windows
- Basement: Full,Interior Entry,Bulkhead,Sump Pump,Concrete,Unfinished
- Has fireplace: No
Interior area
- Total structure area: 1,296
- Total interior livable area: 1,296 sqft
- Finished area above ground: 1,296
Property
Parking
- Total spaces: 4
- Parking features: Carport, Paved Drive, Off Street, Paved
- Has carport: Yes
- Uncovered spaces: 4
Features
- Patio & porch: Porch - Enclosed
- Exterior features: Porch - Enclosed
Lot
- Size: 9,757 sqft
Details
- Parcel number: M:00019 B:00104 L:0000C,1836021
- Zoning: SRA
Construction
Type & style
- Home type: SingleFamily
- Architectural style: Cape
- Property subtype: Single Family Residence
Materials
- Frame
- Foundation: Concrete Perimeter
- Roof: Shingle
Condition
- Year built: 1950
Utilities & green energy
- Electric: Generator, Circuit Breakers
- Sewer: Private Sewer
- Water: Public
- Utilities for property: for Electric Range
Community & neighborhood
Community
- Community features: Public Transportation, Shopping, Park, Walk/Jog Trails, Golf, Medical Facility, Laundromat, Conservation Area, Highway Access, House of Worship, Private School, Public School, T-Station, University
Location
- Region: Andover
Price history
| Date | Event | Price |
|---|---|---|
| 10/15/2025 | Sold | $565,000-0.1%$436/sqft |
Source: MLS PIN #73407987 Report a problem | ||
| 9/9/2025 | Pending sale | $565,444$436/sqft |
Source: | ||
| 9/9/2025 | Contingent | $565,444$436/sqft |
Source: MLS PIN #73407987 Report a problem | ||
| 8/18/2025 | Price change | $565,444-7.1%$436/sqft |
Source: MLS PIN #73407987 Report a problem | ||
| 7/28/2025 | Listed for sale | $608,944+29.6%$470/sqft |
Source: MLS PIN #73407987 Report a problem | ||
Public tax history
| Year | Property taxes | Tax assessment |
|---|---|---|
| 2025 | $5,863 | $455,200 |
| 2024 | $5,863 -3.7% | $455,200 +2.1% |
| 2023 | $6,090 | $445,800 |
Find assessor info on the county website
Neighborhood: 01810
Nearby schools
GreatSchools rating
- 9/10West Elementary SchoolGrades: K-5Distance: 1.8 mi
- 8/10Andover West Middle SchoolGrades: 6-8Distance: 1.1 mi
- 10/10Andover High SchoolGrades: 9-12Distance: 1.3 mi
Schools provided by the listing agent
- Elementary: West
- Middle: West
- High: Ahs
Source: MLS PIN. This data may not be complete. We recommend contacting the local school district to confirm school assignments for this home.
Get a cash offer in 3 minutes
Find out how much your home could sell for in as little as 3 minutes with a no-obligation cash offer.
Estimated market value$565,700
Get a cash offer in 3 minutes
Find out how much your home could sell for in as little as 3 minutes with a no-obligation cash offer.
Estimated market value
$565,700



