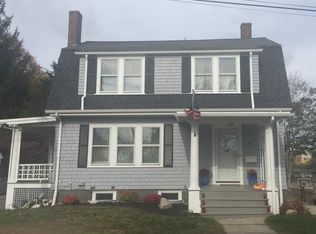Sold for $710,000 on 08/16/24
$710,000
51 Dwight St, Dedham, MA 02026
4beds
1,877sqft
Single Family Residence
Built in 1949
0.33 Acres Lot
$726,700 Zestimate®
$378/sqft
$4,625 Estimated rent
Home value
$726,700
$669,000 - $792,000
$4,625/mo
Zestimate® history
Loading...
Owner options
Explore your selling options
What's special
OFFER DEADLINE HAS BEEN SET FOR MONDAY AT 2:00PM Location! Location! Location! This quintessential Cape with a white picket fence is located in Dedham Square and offers the conveniences of shopping, dining, and entertainment. This home welcomes you with a fireplaced living room with built in bookshelves, a home office area with a small deck, a proper dining room, a beautiful sun splashed family room, an eat-in-kitchen with pantry closet that leads to another deck, a full bath completes the first floor. The second floor is home to the three bedrooms, a full bath and large storage closets along the hallway. The walkout basement boasts a large storage area, laundry room and playroom. The backyard is made for entertaining!
Zillow last checked: 8 hours ago
Listing updated: August 16, 2024 at 06:31pm
Listed by:
Denise Connell 781-727-3030,
Donahue Real Estate Co. 508-660-1471
Bought with:
Denise Connell
Donahue Real Estate Co.
Source: MLS PIN,MLS#: 73262384
Facts & features
Interior
Bedrooms & bathrooms
- Bedrooms: 4
- Bathrooms: 2
- Full bathrooms: 2
Primary bedroom
- Features: Closet, Flooring - Wall to Wall Carpet
- Level: Second
Bedroom 2
- Features: Closet, Flooring - Wall to Wall Carpet
- Level: Second
Bedroom 3
- Features: Flooring - Wall to Wall Carpet
- Level: Second
Bedroom 4
- Features: Closet, Flooring - Hardwood
- Level: First
Bathroom 1
- Features: Bathroom - Full, Bathroom - With Tub & Shower
- Level: First
Bathroom 2
- Features: Bathroom - 3/4, Bathroom - With Shower Stall
- Level: Second
Dining room
- Features: Closet, Flooring - Hardwood
- Level: First
Family room
- Features: Vaulted Ceiling(s), Flooring - Wall to Wall Carpet, Exterior Access
- Level: First
Kitchen
- Features: Flooring - Vinyl, Pantry, Countertops - Stone/Granite/Solid
- Level: First
Living room
- Features: Closet/Cabinets - Custom Built, Flooring - Hardwood
- Level: First
Office
- Features: Flooring - Wall to Wall Carpet, Balcony / Deck
- Level: First
Heating
- Baseboard, Natural Gas
Cooling
- None
Appliances
- Laundry: In Basement, Gas Dryer Hookup, Washer Hookup
Features
- Home Office, Play Room
- Flooring: Hardwood, Flooring - Wall to Wall Carpet
- Basement: Full,Partially Finished
- Number of fireplaces: 1
- Fireplace features: Living Room
Interior area
- Total structure area: 1,877
- Total interior livable area: 1,877 sqft
Property
Parking
- Total spaces: 2
- Uncovered spaces: 2
Features
- Patio & porch: Deck, Patio
- Exterior features: Balcony / Deck, Deck, Patio
Lot
- Size: 0.33 Acres
- Features: Gentle Sloping
Details
- Parcel number: M:0108 L:0092,69579
- Zoning: B
Construction
Type & style
- Home type: SingleFamily
- Architectural style: Cape
- Property subtype: Single Family Residence
Materials
- Frame
- Foundation: Block
- Roof: Shingle
Condition
- Year built: 1949
Utilities & green energy
- Electric: Circuit Breakers
- Sewer: Public Sewer
- Water: Public
- Utilities for property: for Gas Range, for Gas Dryer, Washer Hookup
Community & neighborhood
Community
- Community features: Public Transportation, Shopping, Highway Access, House of Worship, Public School
Location
- Region: Dedham
- Subdivision: Dedham Square
Other
Other facts
- Listing terms: Contract
Price history
| Date | Event | Price |
|---|---|---|
| 8/16/2024 | Sold | $710,000+1.4%$378/sqft |
Source: MLS PIN #73262384 | ||
| 7/10/2024 | Listed for sale | $699,900+52.9%$373/sqft |
Source: MLS PIN #73262384 | ||
| 1/11/2018 | Sold | $457,750-8.3%$244/sqft |
Source: Public Record | ||
| 11/15/2017 | Pending sale | $499,000$266/sqft |
Source: Coldwell Banker Residential Brokerage - Dedham #72214682 | ||
| 9/25/2017 | Price change | $499,000-3.9%$266/sqft |
Source: Coldwell Banker Residential Brokerage - Dedham #72214682 | ||
Public tax history
| Year | Property taxes | Tax assessment |
|---|---|---|
| 2025 | $9,427 -0.9% | $747,000 -1.9% |
| 2024 | $9,515 +13% | $761,200 +16% |
| 2023 | $8,424 +7.6% | $656,100 +11.9% |
Find assessor info on the county website
Neighborhood: Dedham Village
Nearby schools
GreatSchools rating
- 5/10Avery Elementary SchoolGrades: 1-5Distance: 0.6 mi
- 6/10Dedham Middle SchoolGrades: 6-8Distance: 0.4 mi
- 7/10Dedham High SchoolGrades: 9-12Distance: 0.6 mi
Schools provided by the listing agent
- Elementary: Avery
- Middle: Dedham Middle
- High: Dedham High
Source: MLS PIN. This data may not be complete. We recommend contacting the local school district to confirm school assignments for this home.
Get a cash offer in 3 minutes
Find out how much your home could sell for in as little as 3 minutes with a no-obligation cash offer.
Estimated market value
$726,700
Get a cash offer in 3 minutes
Find out how much your home could sell for in as little as 3 minutes with a no-obligation cash offer.
Estimated market value
$726,700
