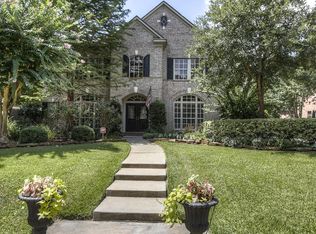Highly upgraded Village Beauty in Cochrans Crossing! Recently painted interior throughout *Stunning Plantation Shutters throughout! Tile flooring in Family Room *Two-story entry *Game Room Up! Study has built-ins *wall to ceiling windows *Recently Landscaped *Recently added 65Kn Upgrades! New tub/shower door in master bath ! Pool sized backyard ! Recent hot water heater *abundance of crown molding throughout! Well located to 45, The Woodlands Mall/Restaurants/242.
This property is off market, which means it's not currently listed for sale or rent on Zillow. This may be different from what's available on other websites or public sources.
