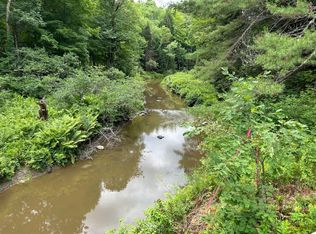Closed
$200,000
51 E Sandy River Road, Mercer, ME 04957
2beds
1,700sqft
Single Family Residence
Built in 1984
8 Acres Lot
$209,200 Zestimate®
$118/sqft
$1,472 Estimated rent
Home value
$209,200
Estimated sales range
Not available
$1,472/mo
Zestimate® history
Loading...
Owner options
Explore your selling options
What's special
Welcome to your dream retreat at 51 East Sandy River Rd in Mercer, Maine. This property is an outdoor enthusiast's paradise, featuring 89 miles of snowmobile trails, perfect for ATVs, side-by-sides, canoeing, kayaking, and fishing.Nestled on 8 wooded acres, this property offers unparalleled privacy. The 1,700 sq ft homestead, styled in a charming 1970s design, is a cozy, rustic sanctuary. Inside, you'll find an open floor plan with one master bedroom and additional sleeping quarters fitted for bunk beds, ideal for family gatherings or hosting guests.The home's unique second level is dedicated to your kitchen and entertainment needs. This spacious area includes a large dining room, perfect for hosting guests and enjoying meals together. The open and airy layout ensures a seamless flow, making it easy to entertain while preparing food.This working small organic farm is ready to flourish under your care. The property includes a brand new furnace and a secondary wood heat source, ensuring warmth during those cold Maine winters. The attached barn serves as a workshop and storage space.Waterfrontage on both the bog stream and the sandy River . The land is abundant with fruit and berry plants, boasting 28 different species of perennials that return each year. At the rear of the property, you'll discover 28 raised garden beds (4ft by 8ft each), perfect for growing all the vegetables you need. Don't miss out on this unique opportunity to embrace a self-sufficient lifestyle in a serene and picturesque setting.
Zillow last checked: 8 hours ago
Listing updated: April 09, 2025 at 09:49am
Listed by:
RE/MAX Collaborative
Bought with:
RE/MAX Collaborative
Source: Maine Listings,MLS#: 1598528
Facts & features
Interior
Bedrooms & bathrooms
- Bedrooms: 2
- Bathrooms: 1
- Full bathrooms: 1
Bedroom 1
- Level: First
Bedroom 2
- Level: First
Bonus room
- Level: First
Kitchen
- Features: Eat-in Kitchen
- Level: Second
Living room
- Level: First
Heating
- Forced Air, Stove
Cooling
- Has cooling: Yes
Appliances
- Included: Dishwasher, Gas Range, Refrigerator
Features
- 1st Floor Bedroom, Shower, Walk-In Closet(s)
- Flooring: Laminate, Tile, Wood
- Has fireplace: No
Interior area
- Total structure area: 1,700
- Total interior livable area: 1,700 sqft
- Finished area above ground: 1,700
- Finished area below ground: 0
Property
Parking
- Parking features: Paved, 5 - 10 Spaces
Features
- Has view: Yes
- View description: Fields, Trees/Woods
- Body of water: Sandy River
- Frontage length: Waterfrontage: 1100,Waterfrontage Owned: 1100
Lot
- Size: 8 Acres
- Features: Rural, Level, Open Lot, Rolling Slope, Landscaped, Wooded
Details
- Additional structures: Shed(s)
- Parcel number: MERCMB913
- Zoning: Rural
Construction
Type & style
- Home type: SingleFamily
- Architectural style: Contemporary
- Property subtype: Single Family Residence
Materials
- Wood Frame, Clapboard
- Foundation: Slab
- Roof: Metal
Condition
- Year built: 1984
Utilities & green energy
- Electric: Circuit Breakers
- Sewer: Private Sewer
- Water: Private, Well
Community & neighborhood
Location
- Region: Mercer
Price history
| Date | Event | Price |
|---|---|---|
| 10/16/2024 | Sold | $200,000-24.5%$118/sqft |
Source: | ||
| 10/8/2024 | Pending sale | $265,000$156/sqft |
Source: | ||
| 7/29/2024 | Listed for sale | $265,000+89.3%$156/sqft |
Source: | ||
| 7/7/2017 | Sold | $140,000+2.2%$82/sqft |
Source: | ||
| 5/18/2017 | Pending sale | $137,000$81/sqft |
Source: Greater Portland #1305061 Report a problem | ||
Public tax history
| Year | Property taxes | Tax assessment |
|---|---|---|
| 2024 | $1,422 | $80,779 |
| 2023 | $1,422 | $80,779 |
| 2022 | $1,422 | $80,779 |
Find assessor info on the county website
Neighborhood: 04957
Nearby schools
GreatSchools rating
- 4/10Mill Stream Elementary SchoolGrades: PK-6Distance: 6.4 mi
- 5/10Skowhegan Area Middle SchoolGrades: 6-8Distance: 10.2 mi
- 5/10Skowhegan Area High SchoolGrades: 9-12Distance: 10.3 mi
Get pre-qualified for a loan
At Zillow Home Loans, we can pre-qualify you in as little as 5 minutes with no impact to your credit score.An equal housing lender. NMLS #10287.
