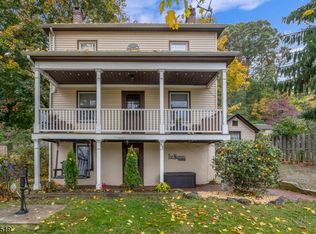This one won't last! Welcome to this picture perfect home located in a great neighborhood in High Bridge, NJ! This fully renovated house is waiting for you to come make it your new, lovely home! Features 3 beds, 2 baths and a full slightly finished basement. Extremely inviting from the second you walk in the front door. Open floor concept and wood beamed ceilings help highlight the comfortable and welcoming living and dining area. Leading you into the bright, brand new kitchen with all stainless steel appliances and quartz countertops. First floor room could be used as both an office or third bedroom. Plus glass sliding doors to lead you into the perfect size yard with both deck and grass areas to customize to your own backyard oasis!
This property is off market, which means it's not currently listed for sale or rent on Zillow. This may be different from what's available on other websites or public sources.
