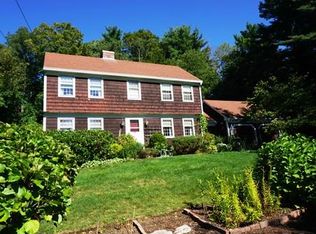Sold for $607,500
$607,500
51 Fiske Hill Rd, Sturbridge, MA 01566
4beds
2,520sqft
Single Family Residence
Built in 1945
1.01 Acres Lot
$593,900 Zestimate®
$241/sqft
$3,756 Estimated rent
Home value
$593,900
$564,000 - $624,000
$3,756/mo
Zestimate® history
Loading...
Owner options
Explore your selling options
What's special
Stunning renovated Colonial set on over an acre in Fiske Hill. This 4 bedroom, 3 bath home offers 2,500 sq ft with refinished hardwoods, fresh paint, and a bright, open layout. The first floor features multiple living and flex spaces including a living room, family room, bonus room, office, and a library or game room. The refreshed kitchen with center island opens to a sunny breakfast nook and a large sunroom overlooking the private yard. A full bath and sitting room complete the first floor.Upstairs are four generous bedrooms including a primary suite with updated bath and walk in closet, plus another full bath. The partially finished basement adds a recreation room and ample storage. Expansion potential includes space above the garage and a walk up attic. A two car garage, large driveway, and wide yard complete this move in ready home.
Zillow last checked: 8 hours ago
Listing updated: February 03, 2026 at 06:01am
Listed by:
VIP Group 781-989-0305,
Moor Realty Group 781-961-6667,
Krista Recker 617-794-3919
Bought with:
Raymond F. Mattress III
Lamacchia Realty, Inc.
Source: MLS PIN,MLS#: 73461504
Facts & features
Interior
Bedrooms & bathrooms
- Bedrooms: 4
- Bathrooms: 3
- Full bathrooms: 3
Primary bedroom
- Features: Bathroom - 3/4, Flooring - Hardwood
- Level: Second
- Area: 350
- Dimensions: 14 x 25
Bedroom 2
- Features: Flooring - Hardwood, Attic Access
- Level: Second
- Area: 182
- Dimensions: 13 x 14
Bedroom 3
- Features: Flooring - Hardwood
- Level: Second
- Area: 169
- Dimensions: 13 x 13
Bedroom 4
- Features: Flooring - Hardwood
- Level: Second
- Area: 48
- Dimensions: 8 x 6
Bathroom 1
- Features: Bathroom - 3/4, Bathroom - Tiled With Shower Stall, Flooring - Vinyl
- Level: First
- Area: 72
- Dimensions: 8 x 9
Bathroom 2
- Features: Bathroom - 3/4, Bathroom - Tiled With Shower Stall, Flooring - Stone/Ceramic Tile, Flooring - Vinyl
- Level: Second
- Area: 88
- Dimensions: 8 x 11
Bathroom 3
- Features: Bathroom - Tiled With Tub, Flooring - Stone/Ceramic Tile
- Level: Second
- Area: 72
- Dimensions: 8 x 9
Dining room
- Features: Flooring - Hardwood, Breakfast Bar / Nook
- Level: First
- Area: 140
- Dimensions: 14 x 10
Family room
- Features: Flooring - Hardwood
- Level: First
- Area: 396
- Dimensions: 22 x 18
Kitchen
- Features: Flooring - Hardwood, Stainless Steel Appliances
- Level: First
- Area: 130
- Dimensions: 13 x 10
Living room
- Features: Flooring - Vinyl
- Level: First
- Area: 154
- Dimensions: 14 x 11
Office
- Features: Bathroom - Full, Flooring - Hardwood
- Level: First
- Area: 130
- Dimensions: 10 x 13
Heating
- Hot Water, Oil
Cooling
- None
Appliances
- Included: Water Heater, Range, Oven, Dishwasher, Refrigerator
- Laundry: In Basement, Electric Dryer Hookup, Washer Hookup
Features
- Bathroom - Full, Slider, Game Room, Home Office, Bonus Room
- Flooring: Wood, Tile, Vinyl / VCT, Flooring - Hardwood
- Has basement: No
- Number of fireplaces: 1
- Fireplace features: Family Room
Interior area
- Total structure area: 2,520
- Total interior livable area: 2,520 sqft
- Finished area above ground: 2,120
- Finished area below ground: 400
Property
Parking
- Total spaces: 9
- Parking features: Attached, Off Street
- Attached garage spaces: 2
- Uncovered spaces: 7
Features
- Patio & porch: Porch
- Exterior features: Porch
Lot
- Size: 1.01 Acres
- Features: Gentle Sloping
Details
- Parcel number: 1702780
- Zoning: RES
Construction
Type & style
- Home type: SingleFamily
- Architectural style: Colonial
- Property subtype: Single Family Residence
Materials
- Frame
- Foundation: Stone
- Roof: Shingle
Condition
- Year built: 1945
Utilities & green energy
- Electric: 100 Amp Service
- Sewer: Public Sewer
- Water: Public
- Utilities for property: for Electric Range, for Electric Oven, for Electric Dryer, Washer Hookup
Community & neighborhood
Community
- Community features: Shopping, Park, Walk/Jog Trails, Medical Facility, Highway Access, Public School
Location
- Region: Sturbridge
Price history
| Date | Event | Price |
|---|---|---|
| 1/30/2026 | Sold | $607,500+1.3%$241/sqft |
Source: MLS PIN #73461504 Report a problem | ||
| 12/22/2025 | Contingent | $600,000$238/sqft |
Source: MLS PIN #73461504 Report a problem | ||
| 12/11/2025 | Listed for sale | $600,000+43.2%$238/sqft |
Source: MLS PIN #73461504 Report a problem | ||
| 8/12/2025 | Listing removed | $419,000$166/sqft |
Source: MLS PIN #73398956 Report a problem | ||
| 8/8/2025 | Price change | $419,000-6.7%$166/sqft |
Source: MLS PIN #73398956 Report a problem | ||
Public tax history
| Year | Property taxes | Tax assessment |
|---|---|---|
| 2025 | $6,845 +1.7% | $429,700 +5.3% |
| 2024 | $6,730 +6% | $408,100 +16.1% |
| 2023 | $6,352 +13.2% | $351,500 +19.1% |
Find assessor info on the county website
Neighborhood: 01566
Nearby schools
GreatSchools rating
- 6/10Burgess Elementary SchoolGrades: PK-6Distance: 2.2 mi
- 5/10Tantasqua Regional Jr High SchoolGrades: 7-8Distance: 5.6 mi
- 8/10Tantasqua Regional Sr High SchoolGrades: 9-12Distance: 5.8 mi
Get a cash offer in 3 minutes
Find out how much your home could sell for in as little as 3 minutes with a no-obligation cash offer.
Estimated market value$593,900
Get a cash offer in 3 minutes
Find out how much your home could sell for in as little as 3 minutes with a no-obligation cash offer.
Estimated market value
$593,900
