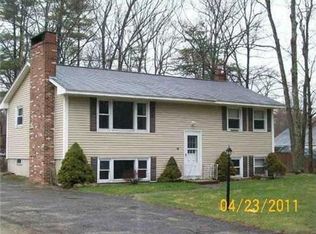Closed
$465,000
51 Fox Meadow Run, Lyman, ME 04002
3beds
1,836sqft
Single Family Residence
Built in 1973
0.5 Acres Lot
$500,800 Zestimate®
$253/sqft
$2,794 Estimated rent
Home value
$500,800
$476,000 - $526,000
$2,794/mo
Zestimate® history
Loading...
Owner options
Explore your selling options
What's special
A rare find these days.A beautiful home in rural Lyman in a country neighborhood but just a short distance from the coast, cities, and beaches. Biddeford/Saco, Old Orchard, and Portland are nearby with their shopping and activities. This home boasts a spacious downstairs with large living room and dining room for family time or entertaining. Updated kitchen, guest 1/2 bath, and screened in porch bring this functional layout all together. The first floor master bedroom features a large bathroom with a generous walk-in closet. Upstairs, two ample bedrooms and a bath round out this exceptional living space. But there's more! The home has an attached 2 car garage with a large overhead walk up storage area above. Direct entry to the home features an open mud room/sitting area. The lot is flat with an abundance of space for outdoor activities.OPEN HOUSE ON SUNDAY JANUARY 28TH 11 AM TO 1 PM. No showings before open house.
Zillow last checked: 8 hours ago
Listing updated: September 16, 2024 at 07:42pm
Listed by:
Better Homes & Gardens Real Estate/The Masiello Group davecote@masiello.com
Bought with:
Maine Real Estate Co
Source: Maine Listings,MLS#: 1581006
Facts & features
Interior
Bedrooms & bathrooms
- Bedrooms: 3
- Bathrooms: 3
- Full bathrooms: 2
- 1/2 bathrooms: 1
Primary bedroom
- Features: Closet, Full Bath
- Level: First
- Area: 180 Square Feet
- Dimensions: 12 x 15
Bedroom 1
- Features: Skylight
- Level: Second
- Area: 209 Square Feet
- Dimensions: 11 x 19
Bedroom 2
- Level: Second
- Area: 136.5 Square Feet
- Dimensions: 13 x 10.5
Dining room
- Level: First
- Area: 104.5 Square Feet
- Dimensions: 11 x 9.5
Family room
- Features: Skylight
- Level: First
- Area: 264 Square Feet
- Dimensions: 12 x 22
Kitchen
- Features: Eat-in Kitchen
- Level: First
- Area: 99 Square Feet
- Dimensions: 11 x 9
Living room
- Features: Sunken/Raised, Vaulted Ceiling(s)
- Level: First
- Area: 204 Square Feet
- Dimensions: 12 x 17
Heating
- Forced Air
Cooling
- None
Appliances
- Included: Dishwasher, Dryer, Microwave, Electric Range, Refrigerator, Washer
Features
- 1st Floor Bedroom, Walk-In Closet(s), Primary Bedroom w/Bath
- Flooring: Carpet, Other, Tile, Vinyl, Wood
- Basement: Doghouse,Bulkhead,Full,Unfinished
- Has fireplace: No
Interior area
- Total structure area: 1,836
- Total interior livable area: 1,836 sqft
- Finished area above ground: 1,836
- Finished area below ground: 0
Property
Parking
- Total spaces: 2
- Parking features: Paved, 5 - 10 Spaces, Storage
- Attached garage spaces: 2
Features
- Patio & porch: Deck
Lot
- Size: 0.50 Acres
- Features: Near Shopping, Rural, Level
Details
- Parcel number: LYMNM11L09927
- Zoning: RES
Construction
Type & style
- Home type: SingleFamily
- Architectural style: Cape Cod
- Property subtype: Single Family Residence
Materials
- Wood Frame, Vinyl Siding, Wood Siding
- Roof: Shingle
Condition
- Year built: 1973
Utilities & green energy
- Electric: Circuit Breakers
- Sewer: Private Sewer, Septic Design Available
- Water: Private, Well
Community & neighborhood
Security
- Security features: Air Radon Mitigation System
Location
- Region: Lyman
Other
Other facts
- Road surface type: Paved
Price history
| Date | Event | Price |
|---|---|---|
| 4/1/2024 | Sold | $465,000+3.3%$253/sqft |
Source: | ||
| 1/31/2024 | Pending sale | $450,000$245/sqft |
Source: | ||
| 1/25/2024 | Listed for sale | $450,000+57.9%$245/sqft |
Source: | ||
| 7/27/2018 | Sold | $285,000+4.4%$155/sqft |
Source: | ||
| 6/21/2018 | Listed for sale | $272,900+22.1%$149/sqft |
Source: Bean Group #1356388 | ||
Public tax history
| Year | Property taxes | Tax assessment |
|---|---|---|
| 2024 | $2,951 +3.5% | $234,000 |
| 2023 | $2,852 +4.2% | $234,000 |
| 2022 | $2,738 +1.9% | $234,000 |
Find assessor info on the county website
Neighborhood: 04002
Nearby schools
GreatSchools rating
- 8/10Lyman Elementary SchoolGrades: PK-5Distance: 2.2 mi
- 6/10Massabesic Middle SchoolGrades: 6-8Distance: 8.2 mi
- 4/10Massabesic High SchoolGrades: 9-12Distance: 7.4 mi

Get pre-qualified for a loan
At Zillow Home Loans, we can pre-qualify you in as little as 5 minutes with no impact to your credit score.An equal housing lender. NMLS #10287.
