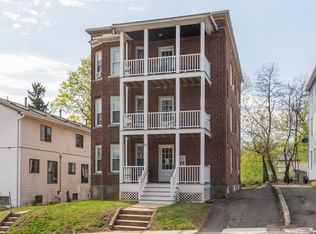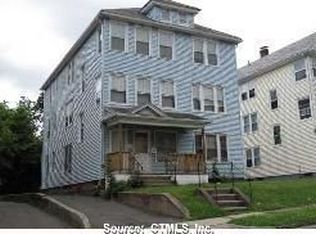Sold for $425,000 on 04/23/24
$425,000
51 Greenwood St, New Britain, CT 06051
6beds
2,916sqft
MultiFamily
Built in 1989
-- sqft lot
$484,500 Zestimate®
$146/sqft
$2,139 Estimated rent
Home value
$484,500
$446,000 - $523,000
$2,139/mo
Zestimate® history
Loading...
Owner options
Explore your selling options
What's special
Seldom available, three family side by side with garages.....These townhouse units include stove, refrigerator, dishwasher,dryer,washer...
Each unit has its own deck...Large master bedrooms,11/2 baths...easy access to highways and shopping.....
Facts & features
Interior
Bedrooms & bathrooms
- Bedrooms: 6
- Bathrooms: 6
- Full bathrooms: 3
- 1/2 bathrooms: 3
Heating
- Forced air, Gas
Cooling
- Central
Features
- Basement: Unfinished
Interior area
- Total interior livable area: 2,916 sqft
Property
Parking
- Total spaces: 3
- Parking features: Garage - Attached
Features
- Patio & porch: Deck
- Exterior features: Vinyl
- Waterfront features: Not Applicable
Lot
- Size: 9,583 sqft
- Features: Level
Details
- Parcel number: NBRIMC9CB165
- Zoning: RES
Construction
Type & style
- Home type: MultiFamily
- Architectural style: 3sides - Units Are Side-by-Side
Materials
- Roof: Asphalt
Condition
- Year built: 1989
Utilities & green energy
- Sewer: Public Sewer
- Water: Public Water Connected
Community & neighborhood
Location
- Region: New Britain
HOA & financial
Other financial information
- Total actual rent: 299900
Other
Other facts
- Sewer: Public Sewer
- Heating: Forced Air, Natural Gas
- Zoning: RES
- Roof: Asphalt
- GarageYN: true
- AssociationYN: 0
- HeatingYN: true
- PatioAndPorchFeatures: Deck
- NumberOfUnitsTotal: 3
- Basement: Partial
- ConstructionMaterials: Frame, Vinyl Siding
- LotFeatures: Level
- NumberOfUnitsInCommunity: 3
- Cooling: Central Air
- YearBuiltSource: Public Records
- FoundationDetails: Concrete
- WaterSource: Public Water Connected
- WaterfrontFeatures: Not Applicable
- TotalActualRent: 299900.00
- ParkingFeatures: Under House Garage
- ArchitecturalStyle: 3sides - Units Are Side-by-Side
- MlsStatus: Active
- CoListAgentEmail: dtranter@bhhsne.com
- CoListAgentFullName: Darrin D Tranter
Price history
| Date | Event | Price |
|---|---|---|
| 4/23/2024 | Sold | $425,000+49.1%$146/sqft |
Source: Public Record | ||
| 9/3/2020 | Sold | $285,000-5%$98/sqft |
Source: | ||
| 9/2/2020 | Pending sale | $299,900$103/sqft |
Source: Berkshire Hathaway HomeServices New England Properties #170314131 | ||
| 9/2/2020 | Listed for sale | $299,900$103/sqft |
Source: Berkshire Hathaway HomeServices New England Properties #170314131 | ||
| 7/15/2020 | Listing removed | $299,900$103/sqft |
Source: Berkshire Hathaway HomeServices New England Properties #170314131 | ||
Public tax history
| Year | Property taxes | Tax assessment |
|---|---|---|
| 2025 | $9,489 -1% | $242,200 |
| 2024 | $9,589 +3.4% | $242,200 |
| 2023 | $9,271 +27.1% | $242,200 +64.3% |
Find assessor info on the county website
Neighborhood: 06051
Nearby schools
GreatSchools rating
- 3/10Vance Elementary SchoolGrades: K-5Distance: 0.5 mi
- 2/10Slade Middle SchoolGrades: 6-8Distance: 1.2 mi
- 1/10New Britain High SchoolGrades: 9-12Distance: 0.5 mi
Schools provided by the listing agent
- High: New Britain
Source: The MLS. This data may not be complete. We recommend contacting the local school district to confirm school assignments for this home.

Get pre-qualified for a loan
At Zillow Home Loans, we can pre-qualify you in as little as 5 minutes with no impact to your credit score.An equal housing lender. NMLS #10287.

