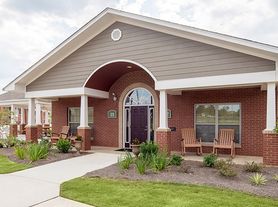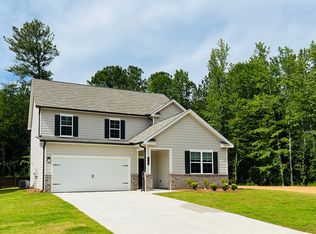AVAILABLE SOON! Be the first to live in this 5 Bed/4 Bath home.
You'll love being the first resident of this beautiful, brand-new home! With 5 bedrooms and 4 full bathrooms, this thoughtfully designed layout offers both space and functionality for today's lifestyle.
Upstairs, you'll find 4 spacious bedrooms and 3 full baths, along with a convenient laundry room that comes equipped with a washer and dryer. The oversized primary suite features a tray ceiling with a lighted ceiling fan, a large walk-in closet, and a luxurious bathroom with high-end finishes.
The 5th bedroom and an additional full bath are located on the main floor, creating a perfect guest retreat, in-law suite, or office. The open-concept main level combines the kitchen, dining, and family room into one inviting space that's ideal for entertaining. The kitchen stands out with its stylish painted cabinetry, walk-in pantry, oversized single-tub sink, generous counter space, and a breakfast bar that comfortably seats four. Stainless steel appliances include a gas cooktop and a microwave vented to the outside.
Every detail was well planned the front yard includes an irrigation system, and once the home closes, the backyard will be fenced (pending HOA approval).
The Creekside community offers both convenience and serenity. You'll be just minutes from the North Georgia Premium Outlets, restaurants, and all the services this area provides, with easy access to Highway 19/400 for quick trips to Atlanta, Alpharetta, Halcyon, Dahlonega, or the scenic North Georgia mountains. Despite its accessibility, Creekside feels peaceful and secluded, surrounded by nature, and near Toto Park, Campground, and a boat launch. The community also borders two fairways of the open-to-the-public, Chestatee Golf Club, offering beautiful views and a resort-style atmosphere.
House for rent
$2,800/mo
51 Gresham Ct, Dawsonville, GA 30534
5beds
2,843sqft
Price may not include required fees and charges.
Single family residence
Available now
Cats, dogs OK
Ceiling fan
In unit laundry
Attached garage parking
Fireplace
What's special
- 16 days |
- -- |
- -- |
Travel times
Looking to buy when your lease ends?
With a 6% savings match, a first-time homebuyer savings account is designed to help you reach your down payment goals faster.
Offer exclusive to Foyer+; Terms apply. Details on landing page.
Facts & features
Interior
Bedrooms & bathrooms
- Bedrooms: 5
- Bathrooms: 4
- Full bathrooms: 4
Rooms
- Room types: Family Room, Laundry Room, Master Bath, Walk In Closet
Heating
- Fireplace
Cooling
- Ceiling Fan
Appliances
- Included: Dishwasher, Disposal, Dryer, Microwave, Range Oven, Refrigerator, Washer
- Laundry: In Unit
Features
- Ceiling Fan(s), Large Closets, Walk In Closet, Walk-In Closet(s)
- Flooring: Carpet
- Has fireplace: Yes
Interior area
- Total interior livable area: 2,843 sqft
Property
Parking
- Parking features: Attached
- Has attached garage: Yes
- Details: Contact manager
Features
- Patio & porch: Patio
- Exterior features: , Lawn, MotherInLawUnit, Sprinkler System, Walk In Closet
Construction
Type & style
- Home type: SingleFamily
- Property subtype: Single Family Residence
Condition
- Year built: 2025
Community & HOA
Location
- Region: Dawsonville
Financial & listing details
- Lease term: Lease: 12-36 Month
Price history
| Date | Event | Price |
|---|---|---|
| 10/14/2025 | Sold | $449,900$158/sqft |
Source: | ||
| 10/13/2025 | Listed for rent | $2,800$1/sqft |
Source: Zillow Rentals | ||
| 9/12/2025 | Pending sale | $449,900$158/sqft |
Source: | ||
| 9/8/2025 | Price change | $449,900-10.3%$158/sqft |
Source: | ||
| 9/3/2025 | Listed for sale | $501,450$176/sqft |
Source: | ||

