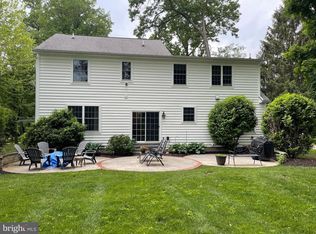Welcome to 51 Grubb Road! This unique 1.5 story ranch is just waiting for someone's personal touch to make this house a home. Looks are deceiving...4 bedrooms and 3 full bathrooms tucked into this little slice of heaven. Newly renovated kitchen and brand new hardwood floors throughout the 1st floor. Master bedroom with full bath on main floor, second bedroom or flex room as well. Upstairs complete with 2 additional bedrooms with full bathroom. Situated on just under an acre (.93), level lot complete with 4 car detached garages. Perfect for the business owner or car enthusiast. Close to Malvern borough, Rts 202, new turnpike slip ramp, Wegmans, King of Prussia Mall and both Malvern and Paoli train stations. This house is ready to go, call agent for details.
This property is off market, which means it's not currently listed for sale or rent on Zillow. This may be different from what's available on other websites or public sources.
