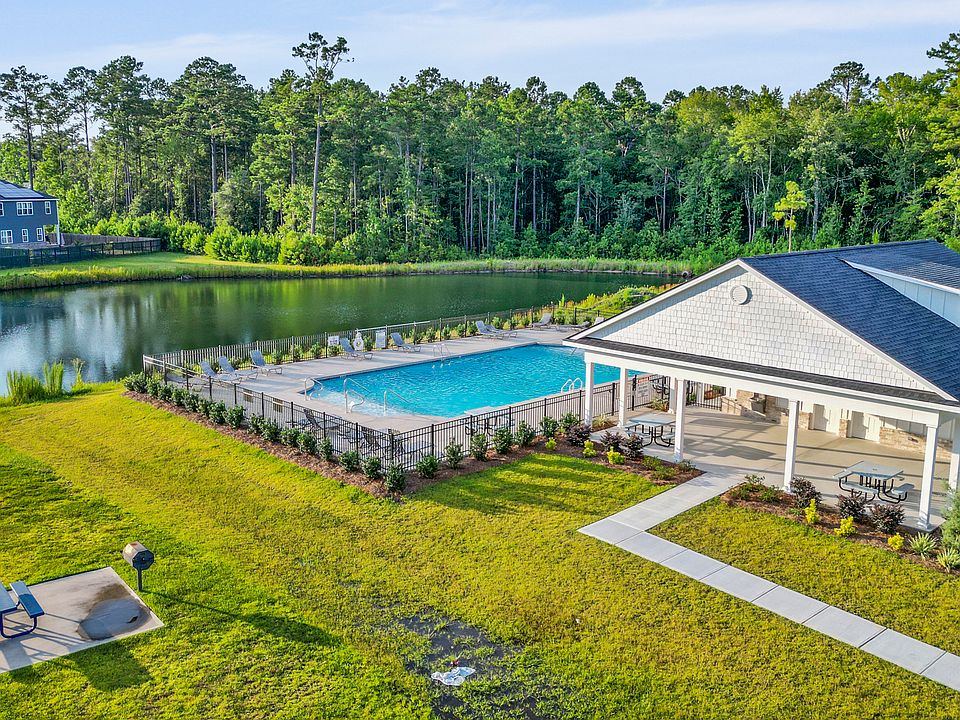This spacious 5 bed, 3 bath Hilton plan by Ernest Homes offers 2,952 sq ft in the desirable Wexford community. The main floor includes a guest suite with full bath and an open-concept kitchen with quartz counters, tile backsplash, and stainless appliances overlooking the family room and breakfast area. Upstairs features a loft, laundry room, and owner’s suite with sitting area, dual walk-in closets, soaking tub, and glass shower. Three additional bedrooms share a full bath. Covered back porch backs to woods. Neighborhood pool and playground nearby! *Buyer's will be responsible for $1,000 HOA contribution at closing.
Under contract
$528,000
51 Hanover Place, Richmond Hill, GA 31324
5beds
2,952sqft
Single Family Residence
Built in 2024
8,276.4 Square Feet Lot
$525,000 Zestimate®
$179/sqft
$63/mo HOA
- 33 days |
- 122 |
- 1 |
Zillow last checked: 7 hours ago
Listing updated: October 03, 2025 at 04:16am
Listed by:
Anthony V. Sardinas 407-765-0108,
Savannah Lakes Homes
Source: Hive MLS,MLS#: SA338891 Originating MLS: Savannah Multi-List Corporation
Originating MLS: Savannah Multi-List Corporation
Travel times
Schedule tour
Select your preferred tour type — either in-person or real-time video tour — then discuss available options with the builder representative you're connected with.
Facts & features
Interior
Bedrooms & bathrooms
- Bedrooms: 5
- Bathrooms: 3
- Full bathrooms: 3
- Main level bathrooms: 1
- Main level bedrooms: 1
Loft
- Level: Upper
- Dimensions: 9.4 x 6.8
Heating
- Central, Electric, Heat Pump
Cooling
- Central Air, Electric, Heat Pump
Appliances
- Included: Some Electric Appliances, Dishwasher, Electric Water Heater, Disposal, Microwave, Oven, Plumbed For Ice Maker, Range, Self Cleaning Oven
- Laundry: Washer Hookup, Dryer Hookup, Laundry Room, Upper Level
Features
- Breakfast Area, Tray Ceiling(s), Ceiling Fan(s), Double Vanity, Garden Tub/Roman Tub, High Ceilings, Kitchen Island, Pull Down Attic Stairs, Separate Shower, Upper Level Primary
- Windows: Double Pane Windows
Interior area
- Total interior livable area: 2,952 sqft
Video & virtual tour
Property
Parking
- Total spaces: 2
- Parking features: Attached
- Garage spaces: 2
Features
- Patio & porch: Covered, Patio, Porch
- Pool features: Community
- Has view: Yes
- View description: Trees/Woods
Lot
- Size: 8,276.4 Square Feet
- Features: Back Yard, Level, Private, Sprinkler System
Details
- Parcel number: 06200060031
- Zoning description: Single Family
- Special conditions: Standard
Construction
Type & style
- Home type: SingleFamily
- Architectural style: Traditional
- Property subtype: Single Family Residence
Materials
- Frame, Concrete
- Foundation: Block, Concrete Perimeter, Raised, Slab
- Roof: Asphalt
Condition
- New Construction
- New construction: Yes
- Year built: 2024
Details
- Builder model: Hilton
- Builder name: Ernest Homes
- Warranty included: Yes
Utilities & green energy
- Electric: 220 Volts
- Sewer: Public Sewer
- Water: Public
- Utilities for property: Cable Available, Underground Utilities
Green energy
- Green verification: ENERGY STAR Certified Homes
- Energy efficient items: Windows
Community & HOA
Community
- Features: Pool, Playground, Street Lights, Sidewalks
- Subdivision: Wexford
HOA
- Has HOA: Yes
- HOA fee: $750 annually
Location
- Region: Richmond Hill
Financial & listing details
- Price per square foot: $179/sqft
- Tax assessed value: $60,000
- Annual tax amount: $540
- Date on market: 9/2/2025
- Cumulative days on market: 397 days
- Listing agreement: Exclusive Right To Sell
- Listing terms: ARM,Cash,Conventional,1031 Exchange,VA Loan
- Inclusions: Alarm-Smoke/Fire, Ceiling Fans
- Road surface type: Asphalt
About the community
PoolPlayground
The community is served by the top-rated Bryan County School District, and is close to shopping, the Fort McAllister marina, Sterling Links golf courses, the new DeVaul Henderson Park and I-95. Ernest Homes offers 21 attractive floor plans at Wexford, with homes to accommodate a family of any size. With starting prices in the $430's and not located in a flood zone, this community is a must see! If you'd like to learn more about Richmond Hill and Wexford, we're happy to help!
Source: Ernest Homes

