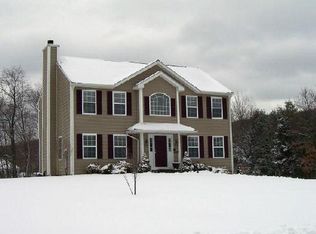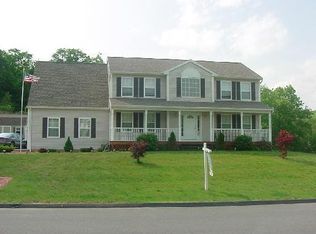BEACON FALLS BEAUTY - SUPERB LOCATION! Here's a gorgeous 3-bed, 2.5-bath home of manageable size (2,004 square feet) on a beautiful and quiet cul-de-sac lot. This is perfect for pets and safe play, with its fully fenced back yard and nearly no traffic to see or hear! The remodeled kitchen is to die for, while the bright and cheerful open floor plan flows perfectly. All bedrooms are good-sized (see the digital floor plan in photo set for all room dimensions) and offer generous storage, with walk-in closet in the primary bedroom. Some fresh paint was just done where needed, and the upstairs carpets have been professionally cleaned so the new owner can simply step in and start enjoying! This home has been maintained carefully by its current owner, and key items such as boiler and Central A/C have been replaced in recent years. Such nice curb appeal and gorgeous grounds, something special to come home to! The pool is heated with propane and functions great. Some finished space in the lower level, along with lots of storage. Beacon Falls is the quiet New England town you've dreamed of finding, with several very nice parks close by and lots of outdoor recreation to enjoyed right here in town. A perfect Route 8/84/63/69/42 commute, and the Metro North train stop puts you on the Waterbury branch of the New Haven line! This lovely home awaits your visit!
This property is off market, which means it's not currently listed for sale or rent on Zillow. This may be different from what's available on other websites or public sources.


