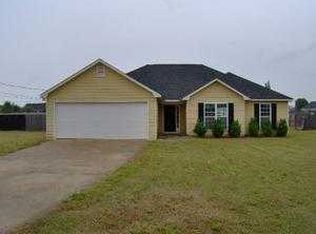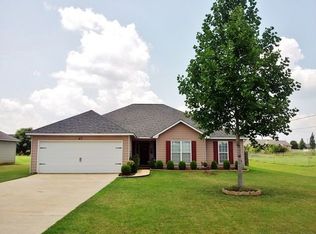Sold for $258,000 on 06/25/25
$258,000
51 Honeysuckle Way, Fort Mitchell, AL 36856
4beds
1,896sqft
Single Family Residence
Built in 2006
1 Acres Lot
$259,300 Zestimate®
$136/sqft
$2,000 Estimated rent
Home value
$259,300
Estimated sales range
Not available
$2,000/mo
Zestimate® history
Loading...
Owner options
Explore your selling options
What's special
Beautiful 1896 SQ FT, 4 Bedroom, 2 Bath, split floor plan home. Spacious Kitchen with Breakfast Area. Open formal Dining Room. Large Master Bedroom with a master bath that has a Garden Tub, separate shower, double vanity and large walk-in closet. New carpet and wood laminate flooring throughout home with tile in both bathrooms. Home has a covered back porch and wooden deck that is great for entertaining or relaxing outside. It is on a one-acre level lot and has a fenced backyard with two storage sheds. Attached 2 Car Garage. Home is completely electric. HVAC is about three years old. Listing agent is owner.
Zillow last checked: 8 hours ago
Listing updated: June 25, 2025 at 04:34pm
Listed by:
Daniel Ryckman 989-493-0375,
eXp Realty LLC
Bought with:
Joseph Lefcourt, 361259
eXp Realty LLC
Source: CBORGA,MLS#: 220926
Facts & features
Interior
Bedrooms & bathrooms
- Bedrooms: 4
- Bathrooms: 2
- Full bathrooms: 2
Primary bathroom
- Features: Double Vanity
Dining room
- Features: Separate
Kitchen
- Features: Breakfast Area, Breakfast Bar
Heating
- Electric, Forced Air
Cooling
- Ceiling Fan(s), Central Electric
Appliances
- Included: Dishwasher, Electric Heater, Electric Range, Microwave, Self Cleaning Oven
- Laundry: Laundry Room
Features
- Tray Ceiling(s)
- Attic: Attic Vent
- Has fireplace: Yes
- Fireplace features: Decorative
Interior area
- Total structure area: 1,896
- Total interior livable area: 1,896 sqft
Property
Parking
- Total spaces: 2
- Parking features: 2-Garage
- Garage spaces: 2
Features
- Entry location: Stepless
- Patio & porch: Deck
- Fencing: Fenced
Lot
- Size: 1 Acres
- Features: Level, Private Backyard
Details
- Additional structures: Outbuilding
- Parcel number: 170725000000150
Construction
Type & style
- Home type: SingleFamily
- Architectural style: Ranch
- Property subtype: Single Family Residence
Materials
- Cement Siding
- Foundation: Slab/No
Condition
- New construction: No
- Year built: 2006
Utilities & green energy
- Sewer: Septic Tank
- Water: Public
Community & neighborhood
Security
- Security features: Security
Location
- Region: Fort Mitchell
- Subdivision: Farmbrook
Price history
| Date | Event | Price |
|---|---|---|
| 11/11/2025 | Listing removed | $1,895$1/sqft |
Source: Zillow Rentals | ||
| 10/18/2025 | Listed for rent | $1,895$1/sqft |
Source: Zillow Rentals | ||
| 6/25/2025 | Sold | $258,000-2.6%$136/sqft |
Source: | ||
| 5/13/2025 | Pending sale | $265,000$140/sqft |
Source: | ||
| 5/6/2025 | Listed for sale | $265,000+96.3%$140/sqft |
Source: | ||
Public tax history
| Year | Property taxes | Tax assessment |
|---|---|---|
| 2024 | -- | $23,280 -43.6% |
| 2023 | $1,485 +11.3% | $41,260 +11.3% |
| 2022 | $1,334 +10.2% | $37,060 +10.2% |
Find assessor info on the county website
Neighborhood: 36856
Nearby schools
GreatSchools rating
- 3/10Mt Olive Primary SchoolGrades: PK-2Distance: 7.2 mi
- 3/10Russell Co Middle SchoolGrades: 6-8Distance: 11.5 mi
- 3/10Russell Co High SchoolGrades: 9-12Distance: 11.2 mi

Get pre-qualified for a loan
At Zillow Home Loans, we can pre-qualify you in as little as 5 minutes with no impact to your credit score.An equal housing lender. NMLS #10287.
Sell for more on Zillow
Get a free Zillow Showcase℠ listing and you could sell for .
$259,300
2% more+ $5,186
With Zillow Showcase(estimated)
$264,486
