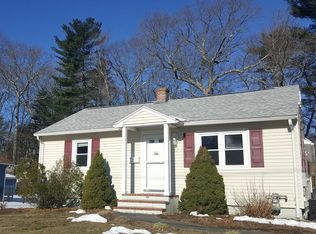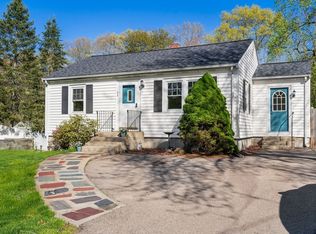Sold for $472,550
$472,550
51 Hoover Rd, Walpole, MA 02081
2beds
801sqft
Single Family Residence
Built in 1935
0.27 Acres Lot
$531,200 Zestimate®
$590/sqft
$2,537 Estimated rent
Home value
$531,200
$505,000 - $563,000
$2,537/mo
Zestimate® history
Loading...
Owner options
Explore your selling options
What's special
Cozy single family in fantastic neighborhood near Norwood line! Located on a pretty side street next to cul de sac/ dead end street, this home greets all with a 2020 roof on the house and a charming covered front porch - complete with porch swing! Inside you will find a beautifully updated property!! Refinished hardwood floors, updates in the kitchen featuring stainless appliances, a complete bathroom renovation with ship-lap walls, new lighting and heated floor. Two renovated bedrooms: the primary with an enlarged closet. The second bedroom has access to walk up attic. Both bedrooms have mounted chandeliers. Additional space in the lower level which is used for storage and laundry area. Owner will leave the washer, dryer and refrigerator as gifts with the house. The property sits on a level lot with a fenced in yard and offers a one car garage and shed for storage. Do not miss this sweet home!
Zillow last checked: 9 hours ago
Listing updated: December 21, 2023 at 03:46am
Listed by:
Robin Wish 508-944-1967,
Suburban Lifestyle Real Estate 508-359-5300
Bought with:
Barbara Menard
Berkshire Hathaway HomeServices Page Realty
Source: MLS PIN,MLS#: 73179345
Facts & features
Interior
Bedrooms & bathrooms
- Bedrooms: 2
- Bathrooms: 1
- Full bathrooms: 1
- Main level bedrooms: 1
Primary bedroom
- Features: Closet/Cabinets - Custom Built, Flooring - Hardwood, Closet - Double
- Level: First
Bedroom 2
- Features: Closet/Cabinets - Custom Built, Flooring - Hardwood
- Level: Main,First
Primary bathroom
- Features: Yes
Bathroom 1
- Features: Bathroom - Full, Bathroom - Tiled With Tub & Shower, Flooring - Stone/Ceramic Tile, Cabinets - Upgraded, Recessed Lighting
- Level: First
Family room
- Features: Ceiling Fan(s), Flooring - Hardwood
- Level: First
Kitchen
- Features: Flooring - Hardwood, Dining Area, Countertops - Stone/Granite/Solid, Cable Hookup, Deck - Exterior, Exterior Access, High Speed Internet Hookup, Open Floorplan, Recessed Lighting, Stainless Steel Appliances, Storage, Gas Stove, Closet - Double
- Level: First
Heating
- Forced Air, Natural Gas
Cooling
- Central Air, None
Appliances
- Included: Gas Water Heater, Range, Washer, Dryer, Range Hood
- Laundry: Electric Dryer Hookup, Washer Hookup, In Basement
Features
- Internet Available - Unknown
- Flooring: Hardwood
- Windows: Storm Window(s)
- Basement: Full,Unfinished
- Has fireplace: No
Interior area
- Total structure area: 801
- Total interior livable area: 801 sqft
Property
Parking
- Total spaces: 4
- Parking features: Detached, Paved Drive, Off Street, Deeded, Paved
- Garage spaces: 1
- Uncovered spaces: 3
Features
- Patio & porch: Porch, Deck - Wood
- Exterior features: Porch, Deck - Wood, Storage, Fenced Yard
- Fencing: Fenced/Enclosed,Fenced
Lot
- Size: 0.27 Acres
- Features: Cleared, Level
Details
- Parcel number: M:00019 B:00115 L:00000,246463
- Zoning: resident'l
Construction
Type & style
- Home type: SingleFamily
- Architectural style: Ranch,Bungalow
- Property subtype: Single Family Residence
Materials
- Frame
- Foundation: Block, Other
- Roof: Shingle
Condition
- Year built: 1935
Utilities & green energy
- Electric: Circuit Breakers
- Sewer: Public Sewer
- Water: Public
- Utilities for property: for Gas Range, for Gas Oven, for Electric Dryer, Washer Hookup
Community & neighborhood
Community
- Community features: Public Transportation, Shopping, Pool, Tennis Court(s), Park, Walk/Jog Trails, Medical Facility, Laundromat, Conservation Area, Highway Access, House of Worship, Private School, Public School, T-Station
Location
- Region: Walpole
Other
Other facts
- Listing terms: Contract
- Road surface type: Paved
Price history
| Date | Event | Price |
|---|---|---|
| 12/20/2023 | Sold | $472,550-0.5%$590/sqft |
Source: MLS PIN #73179345 Report a problem | ||
| 11/14/2023 | Contingent | $475,000$593/sqft |
Source: MLS PIN #73179345 Report a problem | ||
| 11/10/2023 | Listed for sale | $475,000+41.8%$593/sqft |
Source: MLS PIN #73179345 Report a problem | ||
| 10/23/2019 | Sold | $334,900-1.5%$418/sqft |
Source: Public Record Report a problem | ||
| 9/15/2019 | Pending sale | $339,900$424/sqft |
Source: Todd A. Sandler REALTORS� #72544172 Report a problem | ||
Public tax history
| Year | Property taxes | Tax assessment |
|---|---|---|
| 2025 | $5,498 +4.1% | $428,500 +7.2% |
| 2024 | $5,283 +2.1% | $399,600 +7.3% |
| 2023 | $5,173 +5.7% | $372,400 +10.1% |
Find assessor info on the county website
Neighborhood: 02081
Nearby schools
GreatSchools rating
- 9/10Old Post Road SchoolGrades: K-5Distance: 1.3 mi
- 6/10Bird Middle SchoolGrades: 6-8Distance: 1 mi
- 7/10Walpole High SchoolGrades: 9-12Distance: 1.9 mi
Schools provided by the listing agent
- Elementary: Elm,Byd,Fsh,Opr
- Middle: Bird, Johnson
- High: Walpole
Source: MLS PIN. This data may not be complete. We recommend contacting the local school district to confirm school assignments for this home.
Get a cash offer in 3 minutes
Find out how much your home could sell for in as little as 3 minutes with a no-obligation cash offer.
Estimated market value$531,200
Get a cash offer in 3 minutes
Find out how much your home could sell for in as little as 3 minutes with a no-obligation cash offer.
Estimated market value
$531,200

