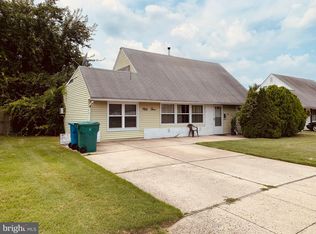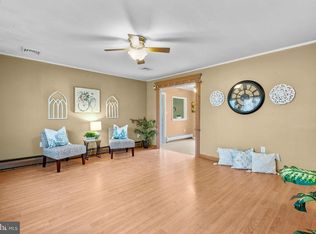Sold for $374,000
$374,000
51 Indigo Rd, Levittown, PA 19057
3beds
1,200sqft
Single Family Residence
Built in 1954
6,405 Square Feet Lot
$395,600 Zestimate®
$312/sqft
$2,554 Estimated rent
Home value
$395,600
$368,000 - $423,000
$2,554/mo
Zestimate® history
Loading...
Owner options
Explore your selling options
What's special
Welcome to 51 Indigo Rd, a modern and beautifully updated Cape Cod style home nestled in Bristol Township. As you step inside, you are immediately greeted in natural sunlight streaming from the family room. Adjacent to the family room is the eat-in kitchen, boasting granite countertops, stainless steel appliances, and a sliding door that opens to a charming patio. Just off the kitchen, you’ll find a spacious laundry room/mudroom area, providing convenient inside access to the garage. The first floor also features a large built-in shelf and an updated full bath, complete with a new vanity, shower/tub tile, and tile floor. The spacious primary bedroom, with ample closet space and a sitting area, completes the first-floor layout. Venture upstairs to discover two additional bedrooms and another fully updated bathroom, featuring a tiled shower/tub, tile floor, and a modern vanity. Stepping outside through the sliding door in the kitchen, you are welcomed by a large, private, fenced-in backyard. This outdoor oasis features a patio and a tiki bar, making it the perfect space for summer barbecues and entertaining on warm summer nights. This home perfectly blends contemporary updates with timeless style, offering a truly beautiful living experience. Updates include NEW ROOF May 2024 & new vinyl plank floors throughout (2023). In terms of accessibility, this home is ideally located close to major roadways, making it a convenient base for commuting. It’s just 45 minutes to Center City Philadelphia, less than 2 hours to New York City, and only an hour to North Jersey Shore Points. Don’t wait! Make your appointment today to see this fabulous home!
Zillow last checked: 8 hours ago
Listing updated: September 23, 2024 at 03:01pm
Listed by:
Tara Bevivino 484-375-3825,
Vince Bevivino Real Estate, LLC
Bought with:
Laurie Dau, RS315078
EXP Realty, LLC
Lauren brandle, rs346505
EXP Realty, LLC
Source: Bright MLS,MLS#: PABU2071640
Facts & features
Interior
Bedrooms & bathrooms
- Bedrooms: 3
- Bathrooms: 2
- Full bathrooms: 2
- Main level bathrooms: 1
- Main level bedrooms: 1
Basement
- Area: 0
Heating
- Forced Air, Electric
Cooling
- Central Air, Electric
Appliances
- Included: Dishwasher, Disposal, Oven/Range - Electric, Refrigerator, Stainless Steel Appliance(s), Electric Water Heater
- Laundry: Main Level
Features
- Built-in Features, Combination Kitchen/Dining, Entry Level Bedroom, Family Room Off Kitchen, Eat-in Kitchen, Recessed Lighting
- Has basement: No
- Has fireplace: No
Interior area
- Total structure area: 1,200
- Total interior livable area: 1,200 sqft
- Finished area above ground: 1,200
- Finished area below ground: 0
Property
Parking
- Parking features: Driveway, On Street
- Has uncovered spaces: Yes
Accessibility
- Accessibility features: None
Features
- Levels: Two
- Stories: 2
- Patio & porch: Patio
- Pool features: None
Lot
- Size: 6,405 sqft
- Dimensions: 61.00 x 105.00
Details
- Additional structures: Above Grade, Below Grade
- Parcel number: 05033422
- Zoning: R3
- Special conditions: Standard
Construction
Type & style
- Home type: SingleFamily
- Architectural style: Cape Cod
- Property subtype: Single Family Residence
Materials
- Frame
- Foundation: Slab
Condition
- Excellent
- New construction: No
- Year built: 1954
Utilities & green energy
- Sewer: Public Sewer
- Water: Public
Community & neighborhood
Location
- Region: Levittown
- Subdivision: Indian Creek
- Municipality: BRISTOL TWP
Other
Other facts
- Listing agreement: Exclusive Right To Sell
- Ownership: Fee Simple
Price history
| Date | Event | Price |
|---|---|---|
| 7/10/2024 | Sold | $374,000-2.9%$312/sqft |
Source: | ||
| 6/21/2024 | Pending sale | $385,000$321/sqft |
Source: | ||
| 6/2/2024 | Contingent | $385,000$321/sqft |
Source: | ||
| 5/23/2024 | Listed for sale | $385,000+101.6%$321/sqft |
Source: | ||
| 1/13/2015 | Sold | $191,000-3%$159/sqft |
Source: Public Record Report a problem | ||
Public tax history
| Year | Property taxes | Tax assessment |
|---|---|---|
| 2025 | $4,361 +0.4% | $16,000 |
| 2024 | $4,345 +0.7% | $16,000 |
| 2023 | $4,313 | $16,000 |
Find assessor info on the county website
Neighborhood: Indian Creek
Nearby schools
GreatSchools rating
- 5/10Mill Creek Elementary SchoolGrades: K-5Distance: 0.7 mi
- NAArmstrong Middle SchoolGrades: 7-8Distance: 1.3 mi
- 2/10Truman Senior High SchoolGrades: PK,9-12Distance: 0.9 mi
Schools provided by the listing agent
- District: Bristol Township
Source: Bright MLS. This data may not be complete. We recommend contacting the local school district to confirm school assignments for this home.
Get a cash offer in 3 minutes
Find out how much your home could sell for in as little as 3 minutes with a no-obligation cash offer.
Estimated market value$395,600
Get a cash offer in 3 minutes
Find out how much your home could sell for in as little as 3 minutes with a no-obligation cash offer.
Estimated market value
$395,600

