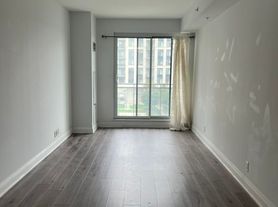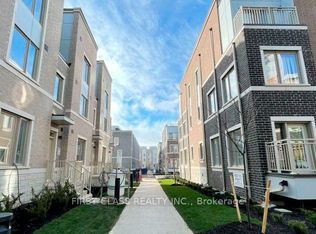The Geneva model is the largest home in the Urban Green community, offering over 2,800 square feet of brand new, never-lived-in space spread across three thoughtfully designed levels. The main floor opens with a spacious foyer and a bright den near the entrance perfect for a home office or reading space. From there, your'e led into an open-concept kitchen, dining, and living area that's both functional and welcoming. The large kitchen features modern cabinetry, generous counter space, and a walk-in pantry, all connected to a large island perfect for cooking or gathering. Just beyond, sliding doors lead out to a wide 135 sq. ft. balcony ideal for hosting, eating outdoors, or simply relaxing in the sun. Upstairs, the primary suite offers a large walk-in closet and a generous en-suite with a freestanding soaker tub, a glass-enclosed shower, a makeup area, and sink. Three additional bedrooms and a full main bath complete the upper level, with natural light filling every corner. The ground level includes a full-size laundry room with built-in bench seating, interior access to the attached garage, and a flexible family room that opens to the backyard. Downstairs, the unfinished walkout basement offers excellent storage, workout space, or room to grow into. This home is situated in a quiet residential pocket of Vaughan, just minutes from the heart of Kleinburg Village with its galleries, restaurants, and charming small-town energy. Highway 400, Canadas Wonderland, trails, conservation areas, and schools are all close by. Professionally finished, never occupied, and move-in ready this is a rare opportunity to enjoy space, comfort, and location all in one.
Townhouse for rent
C$4,100/mo
51 Inverary Cres, Vaughan, ON L4H 5G8
4beds
Price may not include required fees and charges.
Townhouse
Available now
-- Pets
Central air
In unit laundry
2 Parking spaces parking
Natural gas, forced air
What's special
Spacious foyerBright denOpen-concept kitchenModern cabinetryGenerous counter spaceWalk-in pantryLarge island
- 2 days |
- -- |
- -- |
Travel times
Looking to buy when your lease ends?
With a 6% savings match, a first-time homebuyer savings account is designed to help you reach your down payment goals faster.
Offer exclusive to Foyer+; Terms apply. Details on landing page.
Facts & features
Interior
Bedrooms & bathrooms
- Bedrooms: 4
- Bathrooms: 4
- Full bathrooms: 4
Heating
- Natural Gas, Forced Air
Cooling
- Central Air
Appliances
- Included: Dryer, Washer
- Laundry: In Unit, Laundry Room
Features
- Walk In Closet
- Has basement: Yes
Property
Parking
- Total spaces: 2
- Details: Contact manager
Features
- Stories: 3
- Exterior features: Contact manager
Construction
Type & style
- Home type: Townhouse
- Property subtype: Townhouse
Materials
- Roof: Asphalt
Community & HOA
Location
- Region: Vaughan
Financial & listing details
- Lease term: Contact For Details
Price history
Price history is unavailable.

