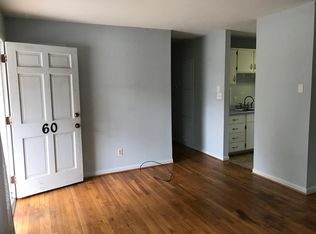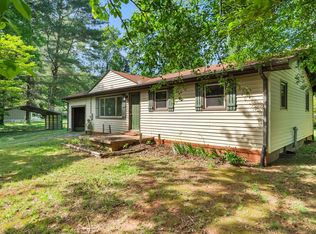Completed: All new electrical wiring, can lights and 200 amp panel All new plumbing and piping All new gas lines & meter New garage door and opener New bathroom tile and vanity New fireplace Newer framing New sheathing, paper and siding New doors New windows and basement windows (basement windows not installed yet) New french drain almost complete New front porch Two car garage New basement stairs Needs: Insulation Drywall Paint interior and exterior Kitchen install already designed (pictures included) * Cost Under $6,000 for full kitchen. Basement framed with heating and air. Needs insulation, drywall and flooring to count as an additional 1,074 square feet. Making it a 2,148 sq ft house. Basement is also framed out to be a full separate living area. Has a living area, master bedroom, bathroom and laundry room. Let me know if you have any questions. Thank You.
This property is off market, which means it's not currently listed for sale or rent on Zillow. This may be different from what's available on other websites or public sources.


