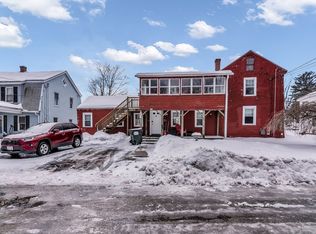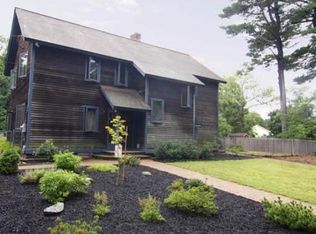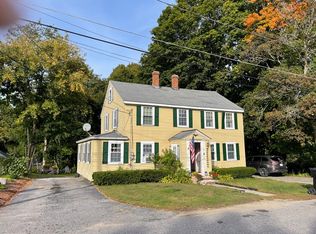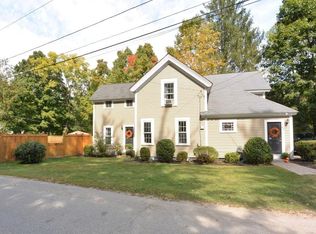Sold for $275,000
$275,000
51 Kilbourn Rd, Lancaster, MA 01523
3beds
1,632sqft
Single Family Residence
Built in 1890
5,663 Square Feet Lot
$452,000 Zestimate®
$169/sqft
$3,100 Estimated rent
Home value
$452,000
$429,000 - $475,000
$3,100/mo
Zestimate® history
Loading...
Owner options
Explore your selling options
What's special
Welcome to your opportunity to bring this home back to life and be a part of Lancaster.. 1st floor offers living room, dining room and kitchen. There is a mud room of the kitchen with laundry hookups. The second floor has 3 Bedrooms and a full bathroom. Large shed in back yard for hobbies. roof is approximately 5 years old."This house will require rehab or cash only"
Zillow last checked: 8 hours ago
Listing updated: April 17, 2025 at 09:56am
Listed by:
Scott King 774-262-0847,
Bridge Realty 508-400-6725
Bought with:
Shalmai Hernandez
Keller Williams Realty-Merrimack
Source: MLS PIN,MLS#: 73351995
Facts & features
Interior
Bedrooms & bathrooms
- Bedrooms: 3
- Bathrooms: 1
- Full bathrooms: 1
Primary bathroom
- Features: No
Heating
- Forced Air, Natural Gas
Cooling
- None
Appliances
- Included: Gas Water Heater
Features
- Basement: Full
- Has fireplace: No
Interior area
- Total structure area: 1,632
- Total interior livable area: 1,632 sqft
- Finished area above ground: 1,632
Property
Parking
- Total spaces: 2
- Parking features: Off Street, Unpaved
- Uncovered spaces: 2
Features
- Exterior features: Storage
Lot
- Size: 5,663 sqft
- Features: Corner Lot
Details
- Parcel number: M:038.0 B:0000 L:0078.0,3763177
- Zoning: Res
Construction
Type & style
- Home type: SingleFamily
- Architectural style: Colonial
- Property subtype: Single Family Residence
Materials
- Foundation: Stone
- Roof: Shingle
Condition
- Year built: 1890
Utilities & green energy
- Electric: Circuit Breakers
- Sewer: Public Sewer
- Water: Public
Community & neighborhood
Community
- Community features: Public Transportation, Shopping, Public School
Location
- Region: Lancaster
Other
Other facts
- Road surface type: Paved
Price history
| Date | Event | Price |
|---|---|---|
| 11/23/2025 | Listing removed | $3,200$2/sqft |
Source: Zillow Rentals Report a problem | ||
| 11/13/2025 | Listed for rent | $3,200$2/sqft |
Source: Zillow Rentals Report a problem | ||
| 11/13/2025 | Listing removed | $460,000$282/sqft |
Source: MLS PIN #73397092 Report a problem | ||
| 11/3/2025 | Price change | $460,000-1.1%$282/sqft |
Source: MLS PIN #73397092 Report a problem | ||
| 10/24/2025 | Price change | $465,000-0.9%$285/sqft |
Source: MLS PIN #73397092 Report a problem | ||
Public tax history
| Year | Property taxes | Tax assessment |
|---|---|---|
| 2025 | $4,158 -7.2% | $257,300 +0.3% |
| 2024 | $4,480 +12.6% | $256,600 +10.9% |
| 2023 | $3,978 -2.1% | $231,400 +10.7% |
Find assessor info on the county website
Neighborhood: 01523
Nearby schools
GreatSchools rating
- 6/10Mary Rowlandson Elementary SchoolGrades: PK-5Distance: 1.9 mi
- 6/10Luther Burbank Middle SchoolGrades: 6-8Distance: 1.9 mi
- 8/10Nashoba Regional High SchoolGrades: 9-12Distance: 2.7 mi
Get a cash offer in 3 minutes
Find out how much your home could sell for in as little as 3 minutes with a no-obligation cash offer.
Estimated market value$452,000
Get a cash offer in 3 minutes
Find out how much your home could sell for in as little as 3 minutes with a no-obligation cash offer.
Estimated market value
$452,000



