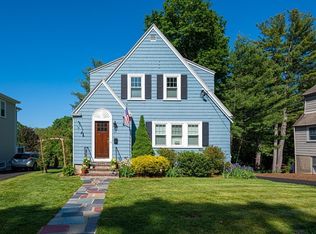Sold for $1,430,000 on 07/25/23
$1,430,000
51 Lawton Rd, Needham, MA 02492
4beds
3,024sqft
Single Family Residence
Built in 1950
0.29 Acres Lot
$1,690,400 Zestimate®
$473/sqft
$5,782 Estimated rent
Home value
$1,690,400
$1.56M - $1.86M
$5,782/mo
Zestimate® history
Loading...
Owner options
Explore your selling options
What's special
PHOTOS COMING THURSDAY. A charming colonial in a vibrant Broadmeadow neighborhood, just around the corner from Needham Golf Course & Hersey commuter rail. The large, beautiful farmer's porch is a perfect place to sit & watch kids playing on the street. Once inside, you're greeted by a sunny formal living room with built-in bookcases, and mantled fireplace with large first floor office. The open concept kitchen with radiant floors leads to a private & professionally landscaped backyard. The second floor boasts 4 bedrooms, family bath, and laundry room. The large master suite has a walk-in closet, cathedral ceilings, and a master bath with radiant floors, and a shower as well as a soaking tub. There is also a balcony off the master suite, which is perfectly positioned to view incredible sunsets. Basement is fully finished with tv room, play area, storage space, and an additional full bathroom, making it perfect for a guest suite or au pair space.
Zillow last checked: 8 hours ago
Listing updated: July 25, 2023 at 02:15pm
Listed by:
Patti Kennedy 781-363-6621,
Keller Williams Realty 781-449-1400
Bought with:
Jane Wemyss
Compass
Source: MLS PIN,MLS#: 73125063
Facts & features
Interior
Bedrooms & bathrooms
- Bedrooms: 4
- Bathrooms: 4
- Full bathrooms: 3
- 1/2 bathrooms: 1
Primary bedroom
- Level: Second
Bedroom 2
- Level: Second
Bedroom 3
- Level: Second
Bedroom 4
- Level: Second
Bathroom 1
- Features: Bathroom - Full, Bathroom - With Tub & Shower
- Level: Second
Bathroom 2
- Features: Bathroom - Full
- Level: Second
Bathroom 3
- Features: Bathroom - Full
- Level: Basement
Dining room
- Level: First
Family room
- Level: First
Kitchen
- Level: First
Living room
- Level: First
Heating
- Baseboard, Hot Water, Steam, Natural Gas
Cooling
- Wall Unit(s)
Appliances
- Laundry: Second Floor
Features
- Play Room, Exercise Room, Walk-up Attic
- Flooring: Tile, Carpet, Hardwood
- Doors: Insulated Doors
- Windows: Insulated Windows
- Basement: Full,Finished,Walk-Out Access,Bulkhead
- Number of fireplaces: 1
Interior area
- Total structure area: 3,024
- Total interior livable area: 3,024 sqft
Property
Parking
- Total spaces: 5
- Parking features: Detached, Garage Door Opener, Garage Faces Side, Paved Drive, Paved
- Garage spaces: 1
- Uncovered spaces: 4
Features
- Patio & porch: Porch, Porch - Enclosed, Patio
- Exterior features: Porch, Porch - Enclosed, Patio, Balcony, Rain Gutters, Professional Landscaping, Decorative Lighting, Fenced Yard, Stone Wall, ET Irrigation Controller
- Fencing: Fenced/Enclosed,Fenced
Lot
- Size: 0.29 Acres
- Features: Level
Details
- Parcel number: 1990090002700000,137175
- Zoning: SRB
Construction
Type & style
- Home type: SingleFamily
- Architectural style: Colonial
- Property subtype: Single Family Residence
Materials
- Frame
- Foundation: Concrete Perimeter
- Roof: Shingle
Condition
- Year built: 1950
Utilities & green energy
- Electric: 220 Volts
- Sewer: Public Sewer
- Water: Public
- Utilities for property: for Gas Range
Green energy
- Water conservation: ET Irrigation Controller
Community & neighborhood
Community
- Community features: Public Transportation, Golf, Medical Facility
Location
- Region: Needham
Price history
| Date | Event | Price |
|---|---|---|
| 7/25/2023 | Sold | $1,430,000+2.2%$473/sqft |
Source: MLS PIN #73125063 Report a problem | ||
| 6/21/2023 | Contingent | $1,399,000$463/sqft |
Source: MLS PIN #73125063 Report a problem | ||
| 6/15/2023 | Listed for sale | $1,399,000+42.9%$463/sqft |
Source: MLS PIN #73125063 Report a problem | ||
| 9/24/2018 | Sold | $979,000$324/sqft |
Source: Public Record Report a problem | ||
| 7/24/2018 | Price change | $979,000-6.8%$324/sqft |
Source: Red Tree Real Estate #72354903 Report a problem | ||
Public tax history
| Year | Property taxes | Tax assessment |
|---|---|---|
| 2025 | $14,048 -7.2% | $1,325,300 +9.7% |
| 2024 | $15,130 +4.6% | $1,208,500 +9% |
| 2023 | $14,463 +3.6% | $1,109,100 +6.3% |
Find assessor info on the county website
Neighborhood: 02492
Nearby schools
GreatSchools rating
- 10/10Broadmeadow Elementary SchoolGrades: K-5Distance: 0.6 mi
- 9/10Pollard Middle SchoolGrades: 7-8Distance: 0.8 mi
- 10/10Needham High SchoolGrades: 9-12Distance: 1.4 mi
Schools provided by the listing agent
- Elementary: Broadmeadow
- Middle: Pollard
- High: Nhs
Source: MLS PIN. This data may not be complete. We recommend contacting the local school district to confirm school assignments for this home.
Get a cash offer in 3 minutes
Find out how much your home could sell for in as little as 3 minutes with a no-obligation cash offer.
Estimated market value
$1,690,400
Get a cash offer in 3 minutes
Find out how much your home could sell for in as little as 3 minutes with a no-obligation cash offer.
Estimated market value
$1,690,400
